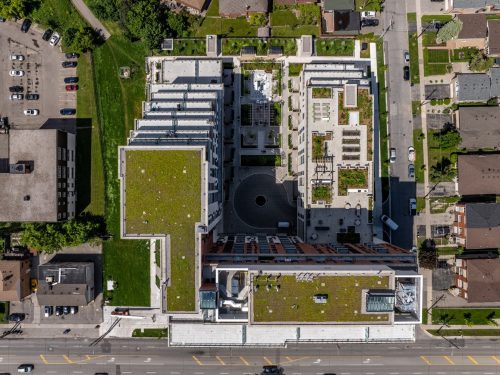

The Keeley, TAS’s most recent residential project, was completed in February 2024. The 363-unit condo, located directly across from Downsview Park, was designed around the idea that a condominium is a collection of individual homes stacked vertically – a neighborhood connected by hallways instead of streets.
Toronto Green Standard Version 2.0
3,950,000 kWh (27.7 per cent energy cost savings vs. ASHRAE 90.1-2010 + SB-10)
Low-flow plumbing fixtures were selected for installation to reduce potable water consumption by 30.44 per cent.
Fifty-eight short-term publicly accessible bicycle parking spaces.
Eight charging stations provided for hybrid and electric vehicles. Dozens more with electrical rough-ins for future EV equipment installation.
High albedo at-grade hardscape featured on 97 per cent of the non-roof hardscape to reduce the urban heat island effect. Multiple green roof and landscaped planter areas will also assist with this and help to manage stormwater onsite. Rainwater harvesting system to eliminate the need to use potable water for irrigation.
TAS
491 Eglinton Avenue West, Suite 503
Toronto, ON M5N 1A8
Teeple Architects
5 Camden St,
Toronto, ON M5V 1V2
Ferris + Associates
11 Church St.,
Toronto, ON M5E 1W1
MCW
207 Queen’s Quay West, Suite 615
Toronto, ON M5J 1A7
MCW
207 Queen’s Quay West, Suite 615
Toronto, ON M5J 1A7