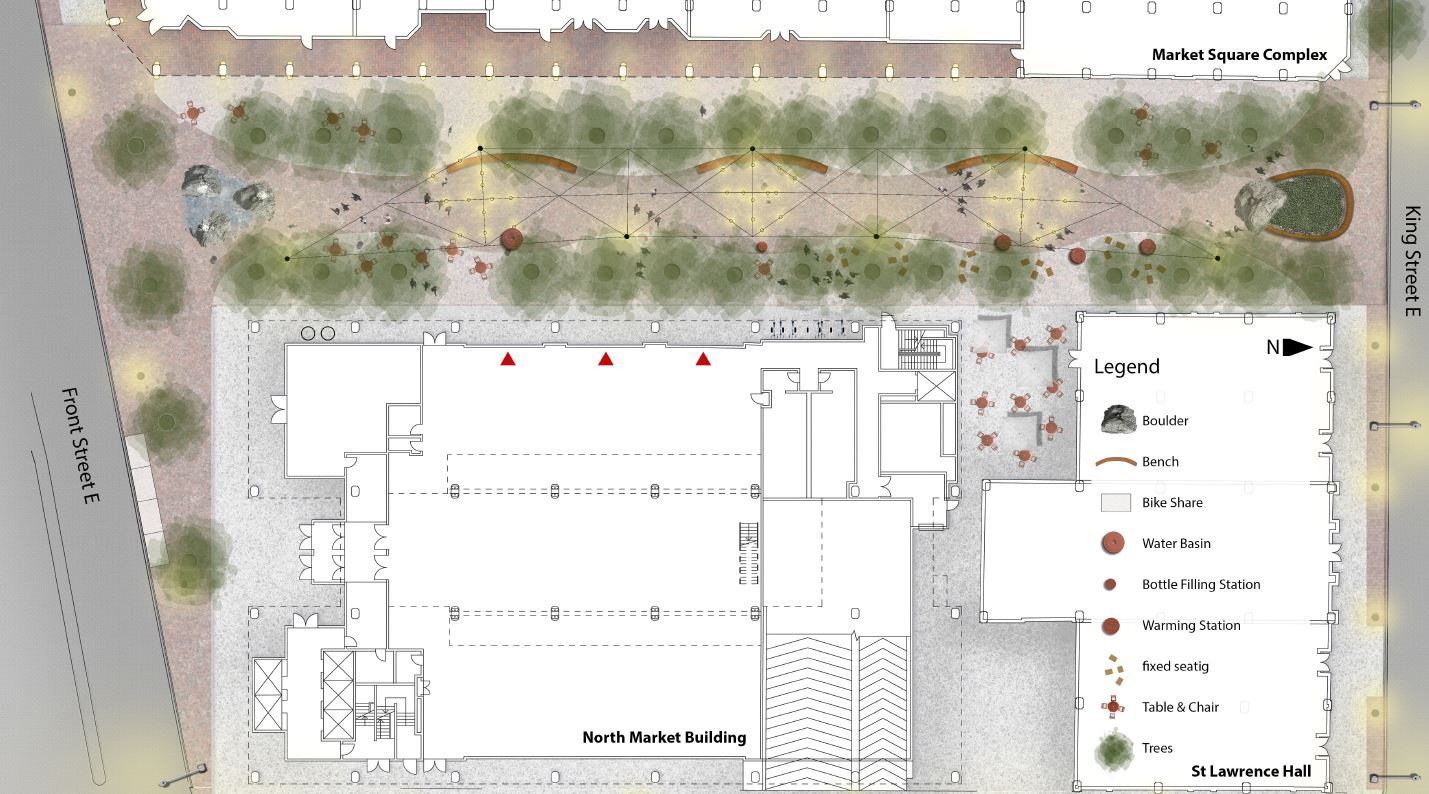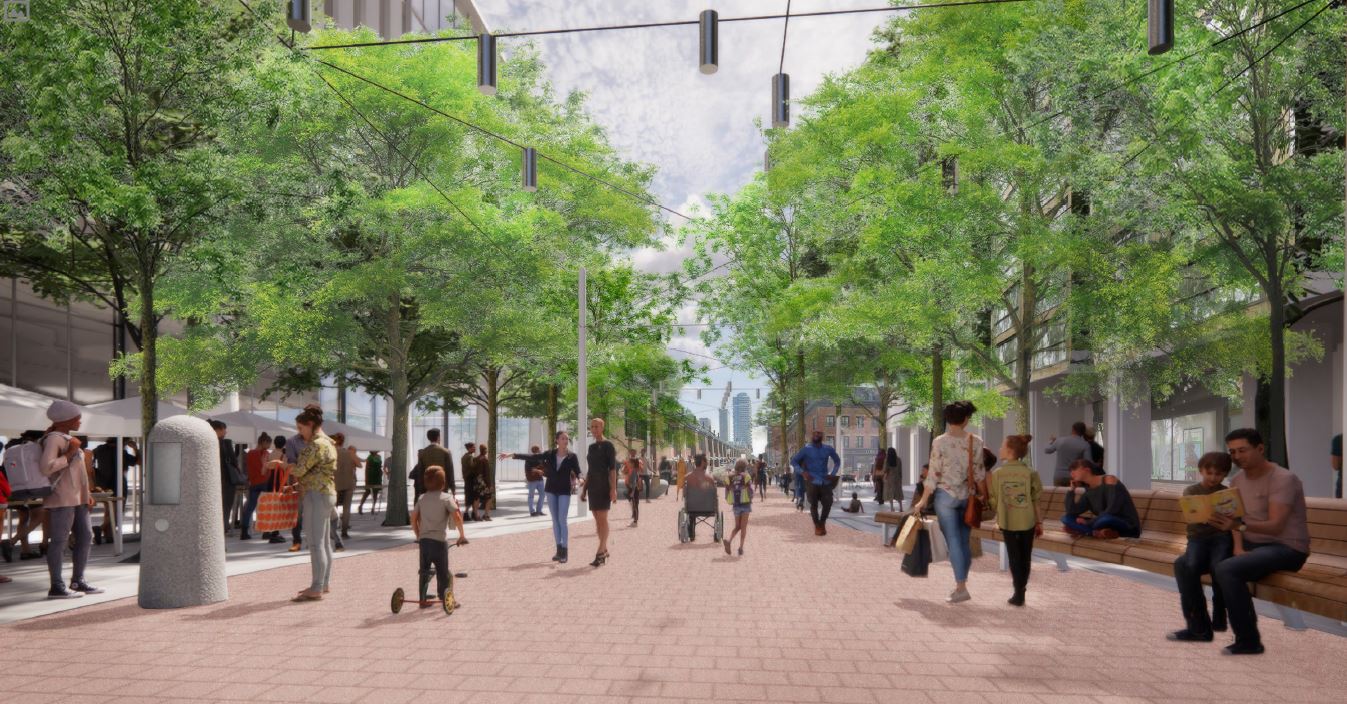
The City is improving Market Lane Park, located at 149 King St. E, adjacent to the St. Lawrence Market North building. The park is part of a network of public spaces being improved in the growing St. Lawrence Market neighbourhood, which has a deep cultural history and archeological significance. The park design will be informed by feedback from the local community, stakeholders, and Indigenous communities.
The timeline is subject to change.
Sign up for regular project updates related to the Market Lane Park improvements or unsubscribe from the mailing list.
While we aim to provide fully accessible content, there is no text alternative available for some of the content on this site. If you require alternate formats or need assistance understanding our maps, drawings, or any other content, please contact Nancy Chater at 416-338-5237.
The process of hiring a construction team will begin in winter 2024 and conclude in early 2025. Construction is anticipated to start in late spring 2025 and be completed by the end of 2025.
In early spring 2022, the City collected feedback on the preferred design for the park improvements as a final phase of community engagement for the project. Feedback was collected in an online survey and virtual community workshops.
Download the Phase 3 Consultation Summary Report.
From March 28 to April 15, 2022, the City conducted an online survey to collect feedback on the preferred design for the park improvements.
On March 28, 2022, City staff hosted two identical virtual community workshops to share more information about the park improvements and the preferred design. The workshops included a brief presentation and an interactive discussion.
Download the March 28, 2022 workshop presentation.
In fall 2021, the City and The Planning Partnership collected feedback on three design options for the park to help inform the development of a preferred design. Feedback was collected through conversations with vulnerable community members, a Community Resource Group, Virtual Community Workshops, engagement with communities and Indigenous rights-holders.
Download the Phase 2 Consultation Summary Report.
From November 18 to December 3, 2021, the City conducted an online survey to collect feedback on the three design options and the key directions for the project. The objective of the survey was to identify the most preferred design elements and amenities and collect additional ideas from the community. The survey received 499 responses.
Respondents were able to indicate their general preference for each concept option using a five-star rating.
In addition, respondents rated Option 3 as having the most preferred water feature (65 per cent) and approach to Indigenous placekeeping (74 per cent). Option 1 had the most preferred planting approach (92 per cent), furniture and lighting (82 per cent) and preferred paving (79 per cent).
On November 18, 2021, the project team hosted three virtual workshops to share information about the park improvements and design options. The workshops included a brief presentation and facilitated discussion.
In total, 120 people attended, with the local Councillor attending one of the workshops.
Download the November 18, 2021 workshop presentation.
To help understand how the park is currently being used and the community’s priorities for the park in the future, the City and The Planning Partnership started early consultations with the local community, community groups, stakeholders, and representatives of Indigenous communities. Feedback was collected through a virtual community workshop, online survey, and a meeting with the Community Resource Group.
Download the Phase 1 Consultation Summary Report.
From June 29 to July 16, 2021, the City conducted an online survey to collect feedback on the current park use, vision and preferred design elements for the park improvements. The survey received 271 responses.
On June 29, 2021, the project team hosted three virtual workshops to understand how the park is currently being used and to learn more about community perspectives and priorities. The workshops included a presentation summarizing the design process, history and context of the area, early observations regarding the existing conditions, and examples of linear parks. The project team collected feedback on the draft vision, principles and big moves in a facilitated discussion.
In total 113 people attended, with the local Councillor attending one of the workshops.
Download the June 29, 2021 workshop presentation.
The Preferred Design for the park shows it is designed as a linear plaza, comprised of five connected but different outdoor rooms. Features include:
While we aim to provide fully accessible content, there is no text alternative available for some of the content on this site. If you require alternate formats or need assistance understanding our maps, drawings, or any other content, please contact Nancy Chater at 416-338-5237.


The goal of the project is to design and implement park improvements that achieve design excellence, quality of place-making, and attention to detail while enhancing the heritage neighbourhood character through sustainable design that meets the needs of the community. The park design will address the following key elements:
The project team will be engaging the local community, community groups, stakeholders and Indigenous communities throughout the design process.
The following project vision and design principles will inform the design of the park and were developed and defined during community and Indigenous engagement.
Market Lane Park will be a vibrant pedestrian space that supports the St. Lawrence Market Precinct and serves as both a meeting place and mid-block passage between King Street and Front Street. The park will integrate Indigenous placekeeping and reference the area’s rich cultural heritage.