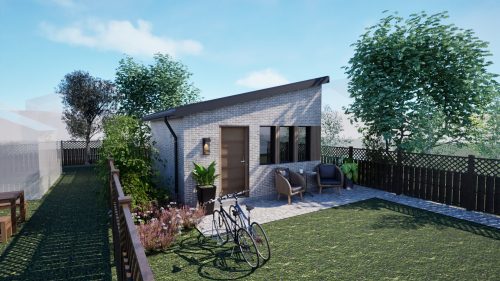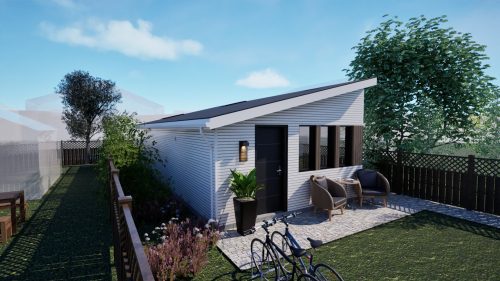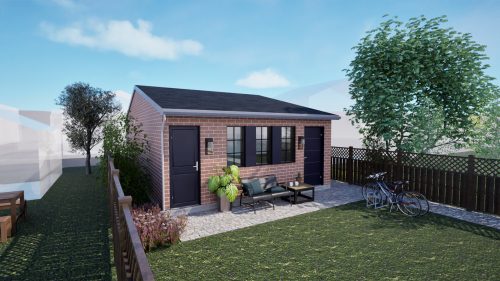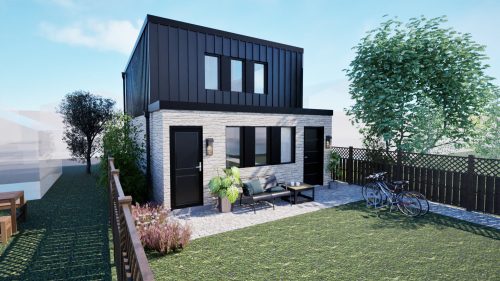
The City is making available new “Made in Toronto” pre-approved plans for Garden and Laneway Suites for use with building permit applications to make building an additional dwelling unit on your property faster and less expensive. These pre-approved plans support the City’s goal of facilitating the construction of missing middle housing by providing options for homeowners who wish to add a residential unit on their property.
If you choose to use a pre-approved plan, you will still need to apply for a building permit. A building permit may only be issued where the proposed construction complies with the Building Code Act, 1992, the Ontario Building Code, applicable zoning, and other applicable law as defined in the Ontario Building Code.
These pre-approved drawings have been reviewed by Toronto Building, and the designs of the buildings themselves have been found to comply with the Ontario Building Code and the City’s zoning by-law. However, although the design of the building itself complies with the Ontario Building Code and the City’s zoning by-law, there are still zoning and Ontario Building Code requirements that would relate to the placement of the building on the property and which would have to be reviewed as part of any building permit application submitted.




When submitting a building permit application using a pre-approved drawing, you will not be required to submit the pre-approved drawing with your application, but rather you will need only to reference the plan number.
However, it is emphasized that while the plans being made available have been pre-reviewed such that they will not need to be reviewed again for compliance with zoning and the Ontario Building Code in respect of the design of the building, the homeowner or designer who chooses to use a pre-approved plan as part of their building permit application will ultimately be taking responsibility for the design. As such, you or your designer should satisfy yourselves that the plan being used complies with applicable law.
If any modifications are made to the pre-approved plan selected, including HVAC or plumbing modifications, the plan will no longer be considered pre-approved, and this process for applying for a building permit will NOT apply.
In planning your project, you may choose a plan from the following catalogue of designs.
For each plan, you must identify the appropriate fire access requirements based on your property (for guidance, see the Fire Department Access section below) and choose your desired HVAC system.
Simply reference the plan number in your building permit application. Where the plan number is so referenced, you will not need to include the plan itself in your building permit application.
| Fire Access Prescriptive Compliance | Fire Access Option 1 | Fire Access Option 2 | |
|---|---|---|---|
| Studio Garden Suite | GSH-0:
GSF-0: |
GSH-1:
GSF-1: |
GSH-2:
GSF-2: |
| Two-bedroom Garden Suite | G2H-0:
G2F-0: |
G2H-1:
G2F-1: |
G2H-2:
G2F-2: |
| Studio Laneway Suite | LSH-0:
LSF-0: |
LSH-1:
LSF-1: |
LSH-2:
LSF-2: |
| Two-bedroom Laneway Suite | L2H-0:
L2F-0: |
L2H-1:
L2F-1: |
L2H-2:
L2F-2: |
The following documents are required as part of your submission package.
| Document Name | Description |
|---|---|
| Site Plan |
|
| Lot Grading Plan |
|
The following forms are required as part of your submission package.
| Form Name | Description |
|---|---|
| Application to Construct or Demolish | Building permit application form required for all submissions. In the section B (ii) field, please write the appropriate reference number for your chosen pre-approved plan. |
| Schedule 1: Designer Information | Required for all designers, except Engineers and Architects when applying for any Construction Permit. Property Owners, if exempted from qualification must fill-in the form to specify the reason for exemption. This form confirms the homeowner or designer who chooses to use a pre-reviewed plan as part of their building permit application will ultimately be taking responsibility for the design. |
| Municipal Road Damage Deposit | Required for all projects involving exterior work. See Municipal Road Damage Deposit for additional information. |
| Residential Infill Public Declaration Notice | Request an electronic copy of the Residential Infill Public Notice from Toronto Building. |
| Tree Declaration Form | Required for all projects where there is a potential for damage to private or City trees. Applicant is also responsible to comply with other tree protection bylaws: Tree & Ravine Protection. |
| Declaration Form - Overhead Electrical Conductors | The purpose of this form is to confirm compliance with Article 3.1.20.1 (as may be referenced by 9.1.1.5) of Division B of the Ontario Building Code (“Article 3.1.20.1”), and it shall be submitted with every permit application for the construction of a new building or the construction of an addition to an existing building. The form must be signed by the designer who has prepared the designs in support of the building permit application. |
Where piping for a new laneway or garden suite is connected to the services of the main building on the property, this could constitute a material alteration to the main building which would require compliance with sentence 7.1.2.4.(2) of Division C of the Ontario Building Code which provides:
7.1.2.4.(2) No plumbing serving a dwelling unit shall be installed in or under another unit of the building unless the piping is located in a tunnel, pipe corridor, common basement or parking garage, so that the piping is accessible for servicing and maintenance throughout its length without encroachment on any private living space, but this Sentence does not prevent plumbing serving a unit located above another unit from being installed in or under the lower unit.
For your convenience, the following general setbacks are provided as a quick reference for whether a pre-approved garden or laneway suite design will be compliant with zoning. Meeting these requirements does not guarantee that your garden or laneway suite will be compliant with zoning or other applicable law. A full review is required as part of the building permit application process.
The Ontario Building Code (OBC) requires that garden suites have acceptable emergency access. This is critical to saving lives and preventing the spread of fire in the event of a fire emergency. Toronto Fire Service must be able to access every building in the city with firefighting and other emergency equipment.
See OBC Div. B. 9.10.20.3 for reference.
Garden Suite: Use when there is a maximum of 45 metres in length measured from the public street to the entry of the Garden Suite.
Laneway Suite: Use when there is a maximum of 45 metres in length measured from the public street to the entry of the laneway suite.
Garden Suite: Use when there is a maximum of 90 metres in length measured from the public street or a flanking street through the property to the entry of the Garden Suite. Provide automatic sprinkler, exterior strobe light, and smoke alarms/warning system. See Providing Fire Department Access to a New Garden Suite for details.
Laneway Suite: Use when there is a maximum of 90 metres in length measured from the public street or a flanking street through the laneway to the entry of the laneway suite. Provide automatic sprinkler; exterior strobe light and smoke alarms/warning system. See Providing Fire Department Access to a New Laneway Suite for details.
Garden Suite: Use when there is a maximum of 90 metres in length measured from the public street or a flanking street through the property to the entry of the Garden Suite. Provide automatic sprinkler, exterior strobe light, and smoke alarms/warning system. See Providing Fire Department Access to a New Garden Suite for details.
Laneway Suite: Use when there is a maximum of 90 metres in length measured from the public street or a flanking street through the laneway to the entry of the laneway suite. Provide Increased fire protection materials and building methods; exterior strobe light; and smoke alarms/warning system. See Providing Fire Department Access to a New Laneway Suite for details.
To submit an application for a building permit for a new garden suite, all required forms and documentation may be submitted through Toronto Building Online Services Application Submission.
Once the application has been submitted, it will be assessed by our intake staff. If any required documentation is missing or incorrectly submitted, the applicant will be notified and the missing or incorrectly submitted documentation will need to be re-submitted. If the application is submitted with all required documentation, it will be inputted into the City system and then an examiner will review the application as soon as possible.
When submitting your application online, you will have the option to submit your related mechanical, plumbing and drain permits once you have submitted your building permit application.
To submit an application by email please use the ‘Email’ button on top of the Application for a Permit to Construct or Demolish .
Detailed steps for the email submission process are also available to assist in making your application.
Construction – Group C [Residential Occupancies]
| Type | Fee (per m2, unless otherwise stated) Effective Jan 1, 2026 |
|---|---|
| Single Family Dwellings, Semis, Townhouses, Duplexes, Live/Work Units | $18.56 |
The Development Charges (DC) Deferral Program for Ancillary Secondary Dwelling Units allows for a DC deferral for eligible property owners developing a secondary dwelling unit at the rear yard of a property.
To determine if your proposal is eligible for a DC deferral please see the Laneway and Garden Suites Program webpage.
Please do not include any personal information on your Building Plans (e.g., the homeowner’s name or phone number). Building Plans submitted for Permit are subject to disclosure in accordance with the Municipal Freedom of Information and Protection of Privacy Act (MFIPPA).