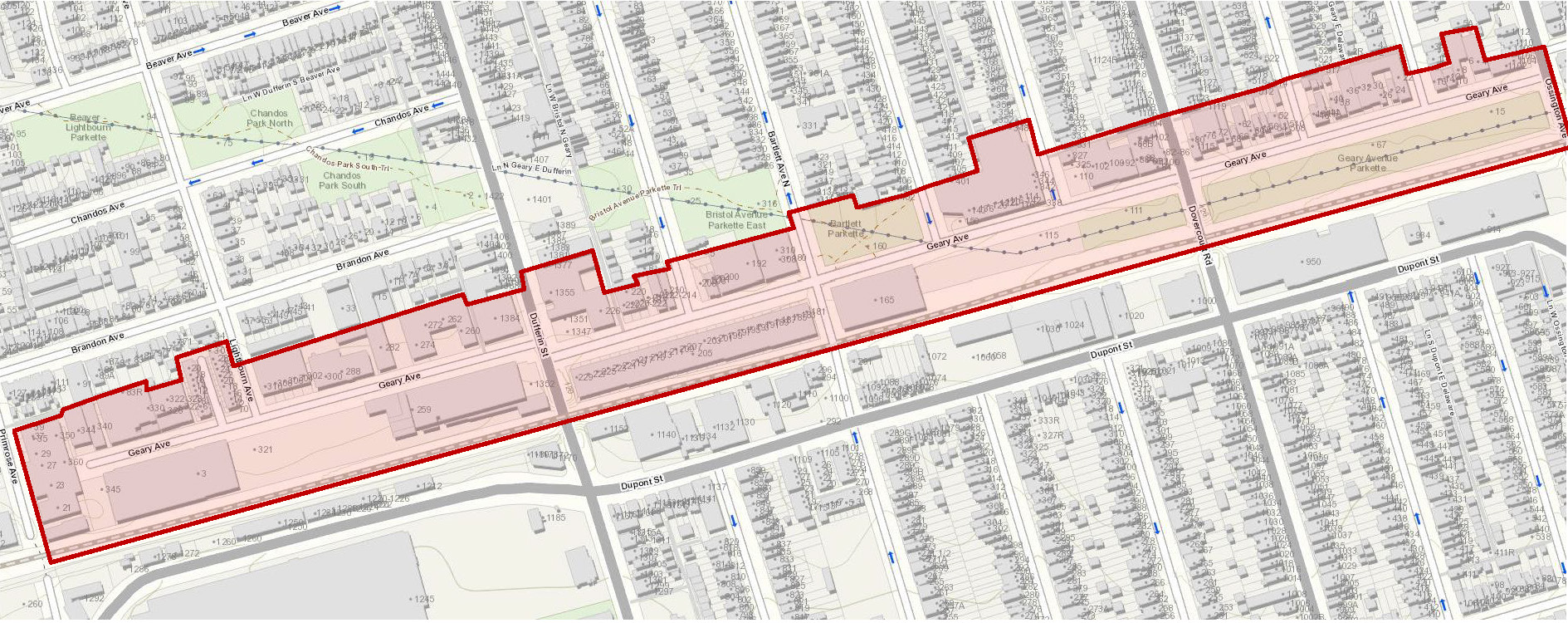
The Geary Avenue corridor is an employment neighbourhood in Ward 9, Davenport that has evolved from a mixture of industrial/warehouse space and automotive uses, to one that is now a burgeoning hub for creative enterprises, offices, food production, commercial and retail uses, restaurants, community arts, recording studios and recreational uses, in addition to light industrial and automotive uses. The animation from the existing mix of eclectic uses makes it a desirable destination in addition to a productive employment area. Land use regulations, rapidly increasing land prices, development and growth pressures within the study area are a potential threat to the continued viability of many small businesses and cultural uses on Geary Avenue.
Geary Works is a study led by City Planning and Economic Development & Culture to determine how to best support businesses and creative enterprises on Geary Avenue and improve the public realm.
The Geary Works study is now complete. A Final Report on the findings and recommendations of the study was brought forward to the Planning and Housing Committee meeting held on May 20, 2021. The Committee deferred a decision until the next Planning and Housing Committee meeting held on June 11, 2021, where the staff recommendations were adopted with amendments (Item PH24.1). The Final Report will be brought forward for consideration by City Council on July 14-15, 2021.
The study area comprises Geary Avenue and all properties on Geary Avenue.

Deupty Mayor and Councillor Ana Bailão brought forward a motion to Planning and Housing Committee on April 30, 2019, that directed City Planning and Economic Development & Culture to initiate a study as detailed in the Committee Decision (Item No. PH5.8).
| Phase 1 | Phase 2 | Phase 3 | Phase 4 |
|---|---|---|---|
| August – October 2019 | September 2019 – October 2020 | February 2020 – March 2021 | March–May 2021 |
| Project Planning | Background Review & Visioning | Analysis and Draft Planning Framework and Economic Development & Culture Strategy | Final Report |
| Phase 1 | Phase 2 | Phase 3 | Phase 4 |
|---|---|---|---|
| Project Planning | Background Review & Visioning | Analysis and Draft Planning Framework | Final Report |
|
|
|
|
Three rounds of consultation are planned with stakeholders and the local community.
The first round was done in November 2019 – February 2020 and involved a survey and roundtable discussions to determine a common vision for the future of Geary Avenue.
The second round of consultation was done in December 2020 where 19 emerging themes were presented that reflect the community’s vision and staff’s findings.
The third round of consultation is in March 2021 where a draft planning framework will be presented based on the emerging themes.
You can follow the meeting at www.youtube.com/TorontoCityCouncilLive
Proposed City-Initiated Official Plan Amendment and Zoning Bylaw Amendment
Geary Works Planning Framework – Urban Design
Area Profile and Community Visioning Report
The Green Line Implementation Plan – Summary Report, July 2019
Land Use Study: Development in Proximity to Rail Operations – Final Report, March 2019
Guidelines for New Development in Proximity to Railway Operations, May 2013
Parallel is the star of Geary Avenue in Toronto, TRNTO, September 24, 2018
This is one of Toronto’s most exciting streets right now, blogTO, June 19, 2018
This the perfect Toronto street before it won’t be, blogTO, April 8, 2018
Geary Avenue is still Toronto’s most interesting street, blogTO, August 8, 2016
Geary Ave: The secret life of an ugly street, Toronto Star, Feb. 4, 2015
The slow fade of industry on Geary Avenue, blogTO, Feb 28, 2011