
February Update: City Council has adopted staff recommendations to endorse the Preferred Alignments and Designs for the five new and reconfigured streets of the EA Study (EX20.11). City staff will prepare a study report and make it available for a 30-day review period later this year.
The City of Toronto is carrying out a Municipal Class Environmental Assessment (EA) Study to determine the design of new major streets and for the design, realignment and/or extension of some existing major streets identified in the Golden Mile area. The Study will complete Phases 3 and 4 of the EA process. The Study builds on the recommended infrastructure improvements identified in the Golden Mile Secondary Plan Study that was completed in 2020 and included the Golden Mile Transportation Master Plan (TMP) that completed Phases 1 and 2 of the EA process.
Phase 2 consultation provided an opportunity to give feedback on the preferred alignments and street designs.
In-Person Public Event
An In-Person Public Event was held on November 26, 2024 from 6 – 8 p.m. at the Clairlea Public School, 25 Rosalind Crescent, Scarborough.
Virtual Public Event
A virtual public event was held on November 21, 2024.
Feedback
The online survey closed December 2, 2024.
Phase 2 Consultation Materials
Phase 1 Consultation provided an opportunity to comment on the road alignment alternatives being considered as well as the street design options and identify priorities for the new and reconfigured streets.
View the Phase 1 Public Consultation Report
Consultation Materials
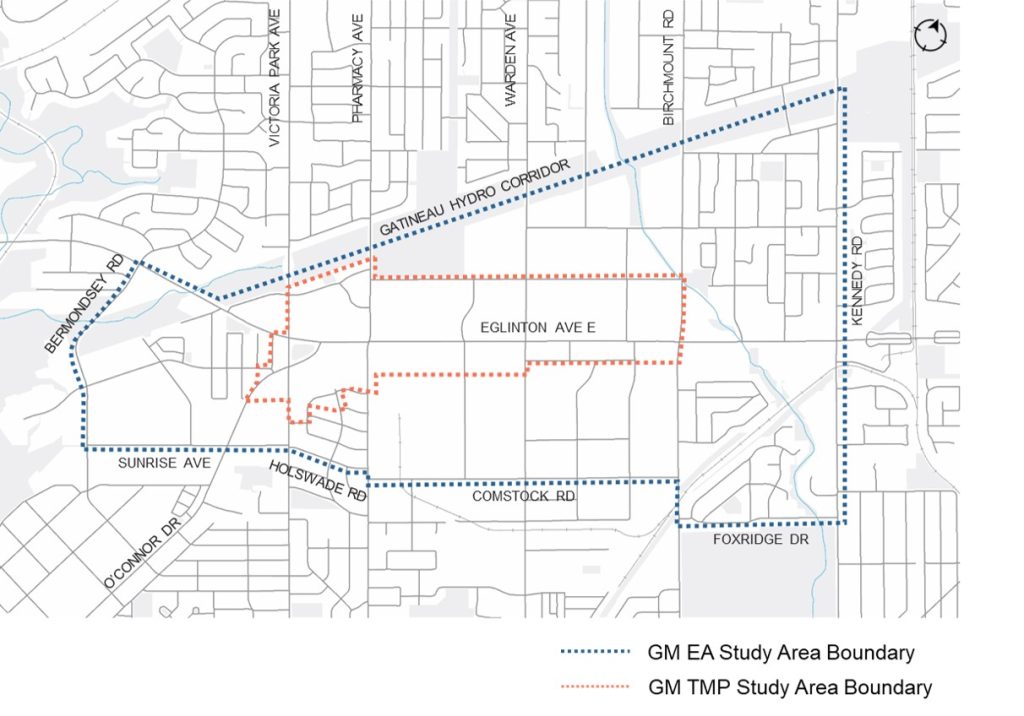
The EA Study area is bound by Bermondsey Road to the west, the Gatineau Hydro Corridor Trail to the north, Sunrise Avenue, Holswade Road, Comstock Road and Foxridge Drive to the south, and Kennedy Road to the east.
The Golden Mile area, generally consisting of lands located along Eglinton Avenue East and Craigton Drive, between Victoria Park Avenue and Birchmount Road, has been influenced by agricultural, industrial, and commercial eras of development. The area became known as the “Golden Mile of Industry” during the post-World War II era with the construction of large-scale manufacturing buildings along Eglinton Avenue East, between Pharmacy Avenue and Birchmount Road. Large-scale commercial development generally occurred during the 1990’s, replacing many of the former industrial buildings that fronted onto Eglinton Avenue East.
At present, the project area is largely composed of single-family and multi-unit dwellings, major “big box” and other commercial/industrial properties (including manufacturing and processing facilities and retail), parkland (including Ashtonbee Reservoir Park), institutional (including Centennial College Ashtonbee Campus), as well as other infrastructure related uses. The project area also includes several key active transportation and transit corridors, including the Gatineau-Hydro Corridor Trail (“The Meadoway”) and five stations of the future Eglinton Crosstown LRT.
Significant commercial and residential development is anticipated in the project area over the next 20 to 30 years, which would bring up to 65,000 new residents and jobs.
A total of 17 short-listed Alternative Alignments were presented at the first public consultation. Following the public consultation, the Short-listed Alternative Alignments were refined based on feedback and on-going discussions with area development interests. See the discussion guide for more information on the evaluation of alignments.
The final Short-listed Alternative Alignments are shown below.
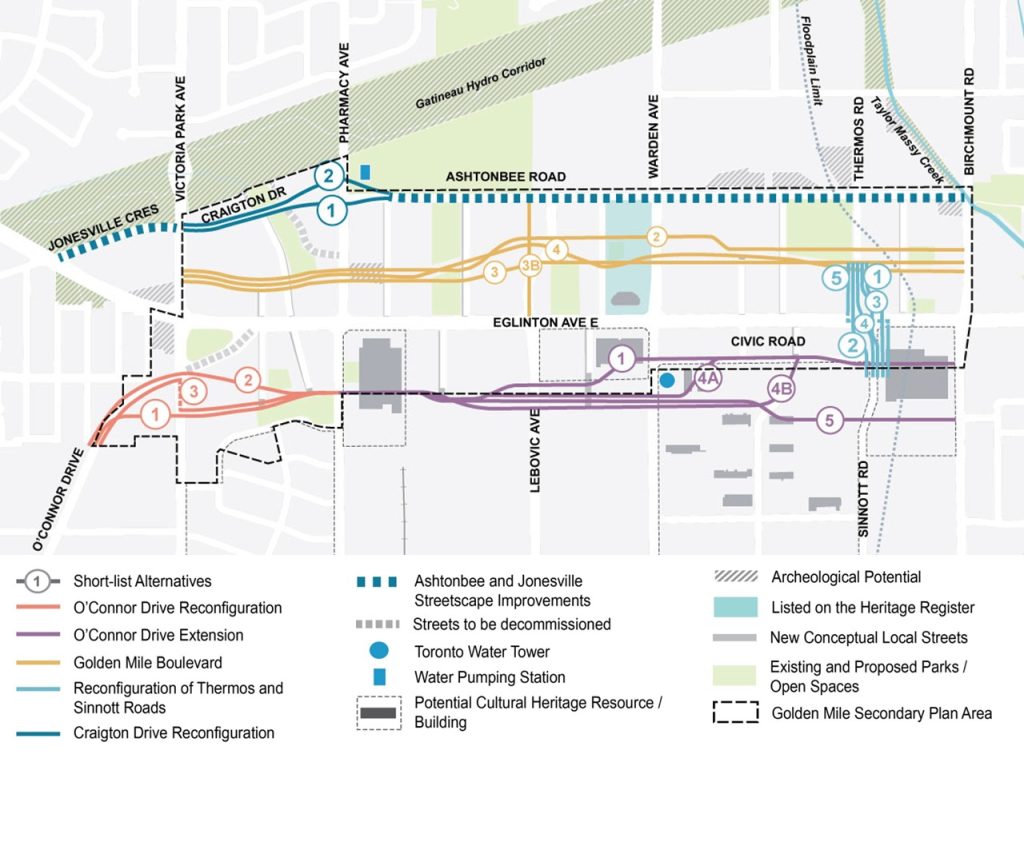
The diagram below shows the Recommended Street Alignments based on a detailed evaluation of alternatives and through feedback from various agencies, landowners, and stakeholders. The detailed plans for these streets are provided in roll plans for each street corridor.
Additionally, the EA Study is exploring other streetscape improvements along Jonesville Crescent and Ashtonbee Road to Birchmount Road that do not require completion of Phases 3 and 4 of the MCEA. The improvements will ensure these streets are complete streets to support existing and future residents and businesses.
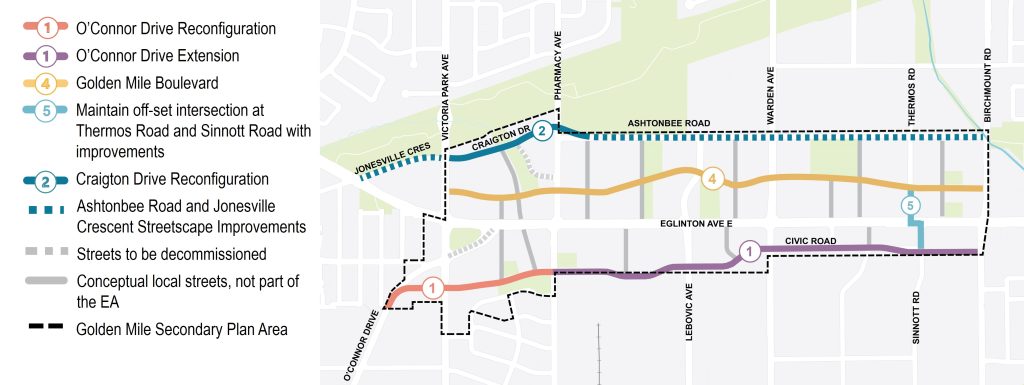
Four Alternative Street Designs were evaluated for the O’Connor Drive Reconfiguration and Extension west of Pharmacy Avenue and two Alternative Street Designs were evaluated east of Pharmacy Avenue to Birchmount Avenue. See the discussion guide for more information on the evaluation.
Alternative C4 west of Pharmacy Avenue and Alternative D2 east of Pharmacy Avenue are the Recommended Street Designs for the O’Connor Drive Reconfiguration and Extension to support the existing and planned uses along the two corridors. The typical mid-block condition for the Recommended Street Designs have:
See roll plan that shows the Recommended Street Designs.
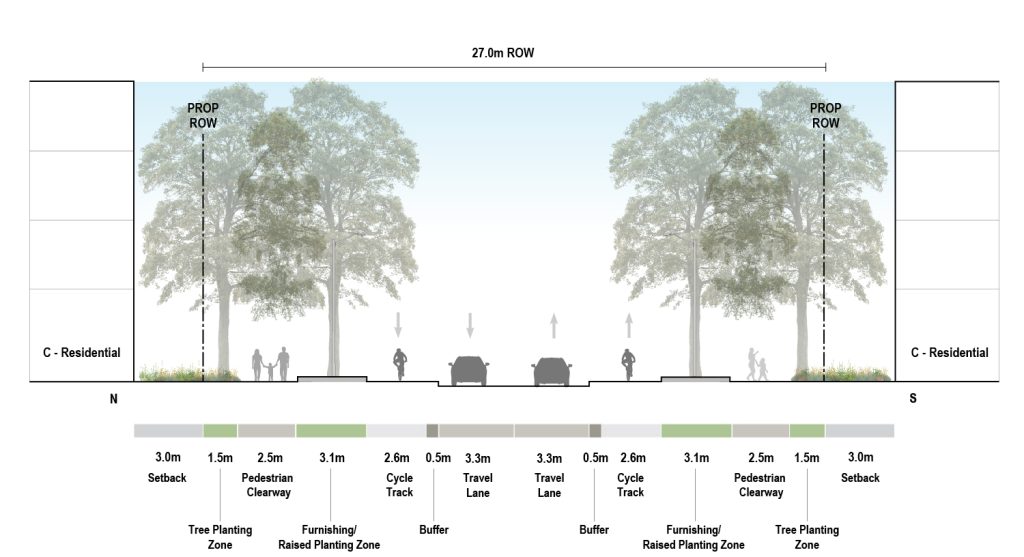
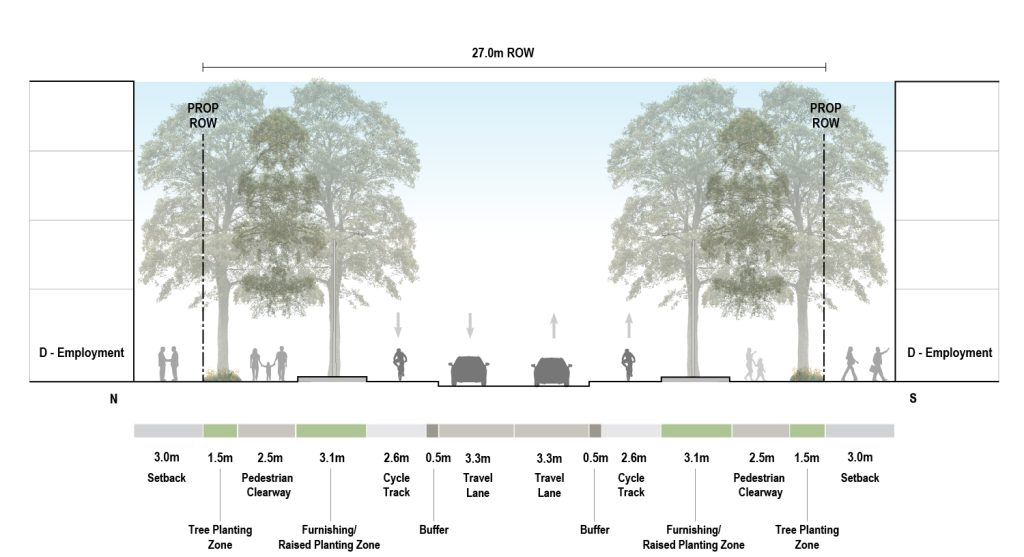
Three Alternative Street Designs were evaluated for the Craigton Drive Reconfiguration. See the discussion guide for more information on the evaluation.
Alternative E2 is the Recommended Street Design to support the existing and planned uses along the corridor.
The typical mid-block condition for the Recommended Street Design has:
See roll plan that shows the Recommended Street Design.
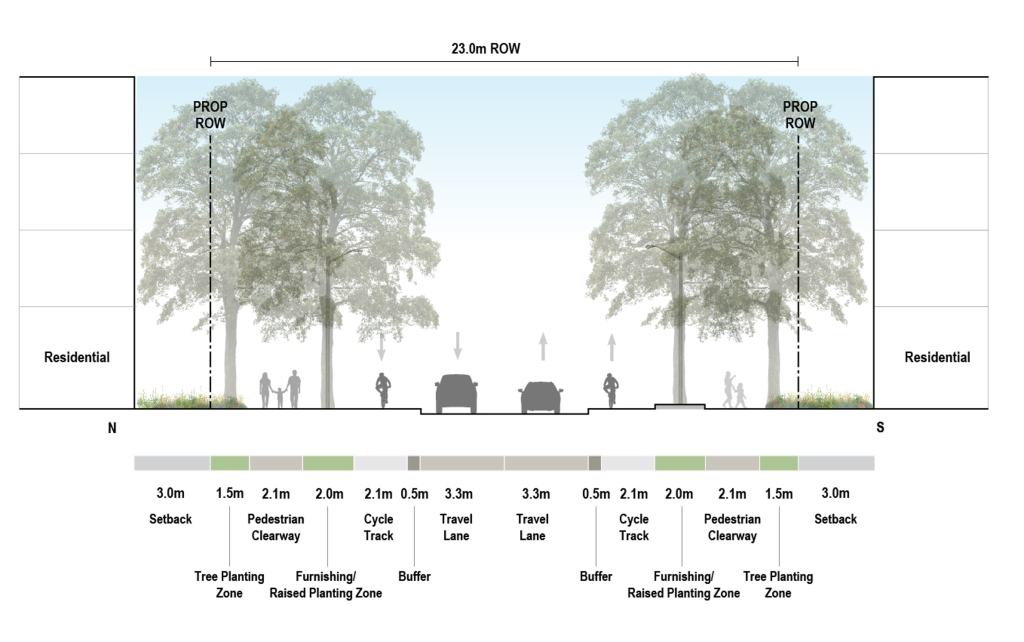
Three Alternative Street Designs were evaluated for Thermos Road and Sinnott Road. See the discussion guide for more information on the evaluation.
Alternative F1 is the Recommended Street Design to support the existing and planned uses along the two corridors.
The typical mid-block condition for the Recommended Street Design has:
The Recommended Street Design also includes a protected intersection at Sinnott Road and Eglinton Avenue, and intersection improvements to Thermos Road and Eglinton Avenue to provide safer facilities for people cycling and walking.
See roll plan that shows the Recommended Street Design.
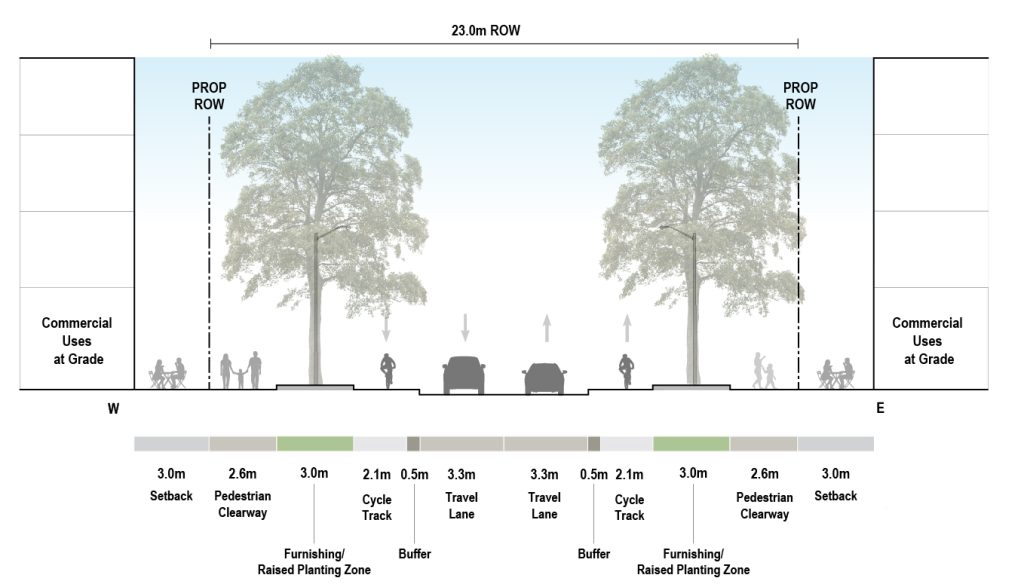
Golden Mile Boulevard has a 20 meter street width section between Victoria Park Avenue and West Park, and a 27 meter street width section between West Park and Birchmount Road. Three Street Design Alternatives were evaluated for the Golden Mile Boulevard for the 27 meter street width section, and two Street Design Alternatives for the 20 meter street width section. See the discussion guide for more information on the evaluation.
Alternative B2 between Victoria Park Avenue and West Park and Alternative A2 between West Park and Birchmount Road are the Recommended Street Designs for Golden Mile Boulevard to support the existing and planned uses along the two corridors.
The typical mid-block condition for the Recommended Street Designs for the 20 metre width between Victoria Park Avenue and West Park has:
See roll plan that shows the Recommended Street Designs.
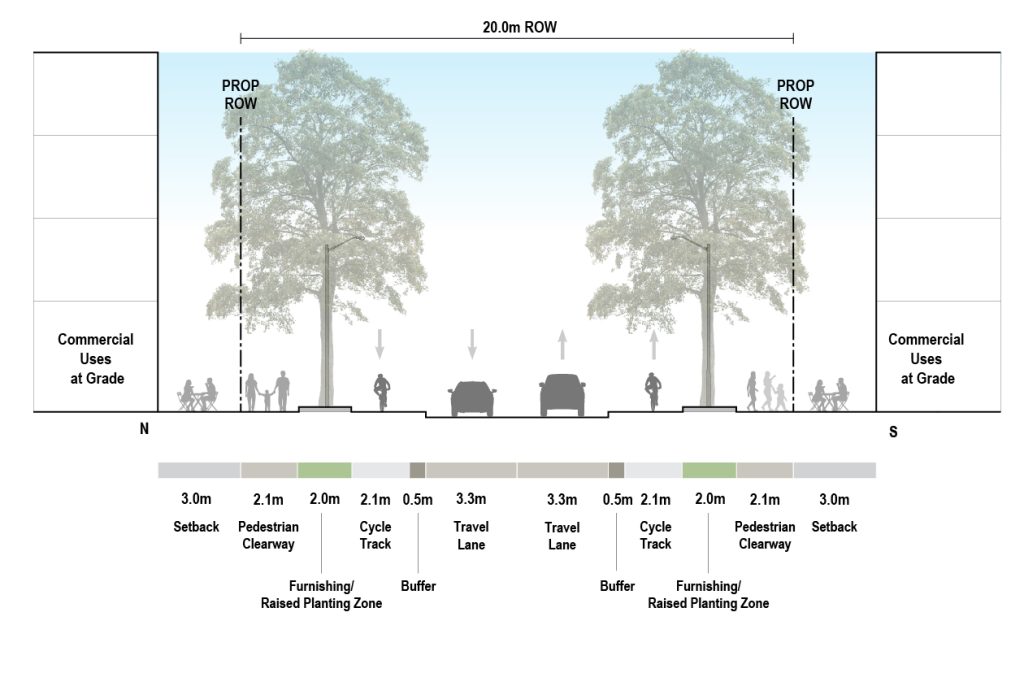
The typical mid-block condition for the Recommended Street Designs for Golden Mile Boulevard between West Park and Birchmount Road with a 27 metre street width to support the existing and planned uses has:
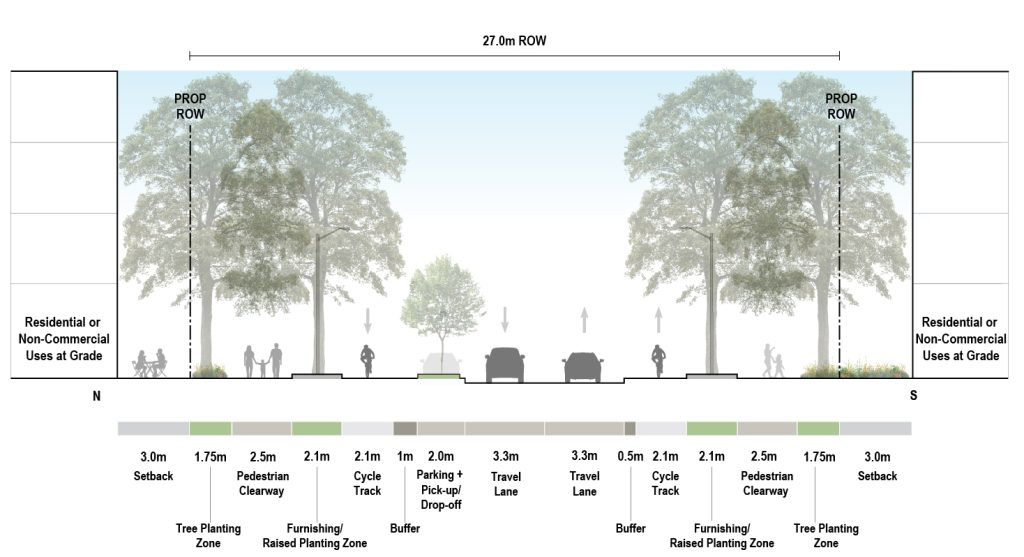
The EA Study is exploring corridor improvements along Ashtonbee Road to Birchmount Road that do not require the completion of phases 3 and 4 of the MCEA. Ashtonbee Road streetscape improvements are recommended when the street requires reconstruction within the existing street width to support the existing and planned uses along the corridor.
The typical mid-block condition for the streetscape improvements has:
See roll plan that shows the Recommended Street Designs.
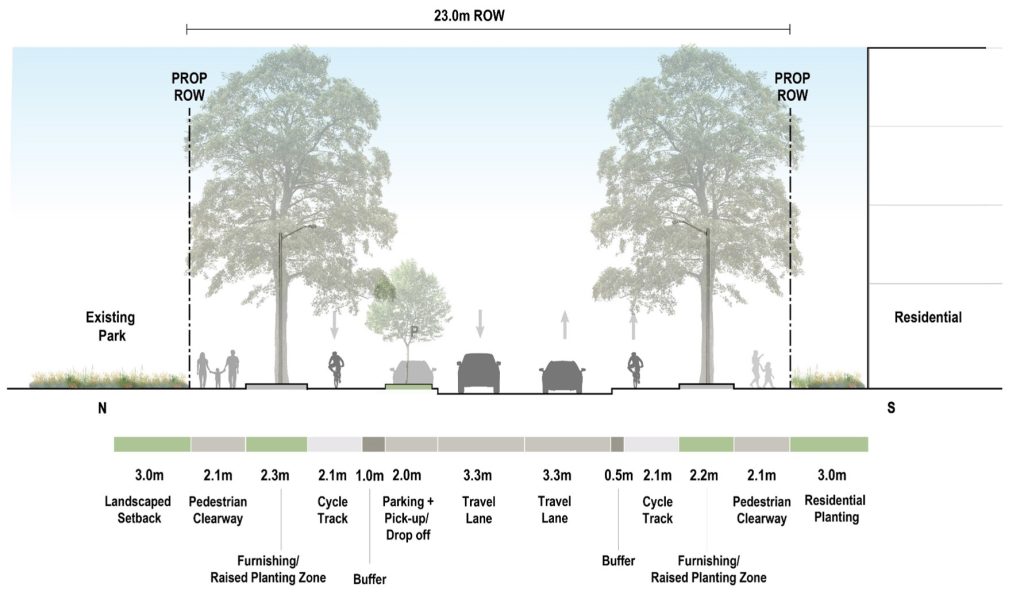
The EA Study is exploring corridor improvements along Jonesville Crescent that do not require the completion of phases 3 and 4 of the MCEA. Jonesville Crescent streetscape improvements are recommended when the street requires reconstruction within the existing street width to support the existing and planned uses along the corridor.
The typical mid-block condition for the streetscape improvements has:
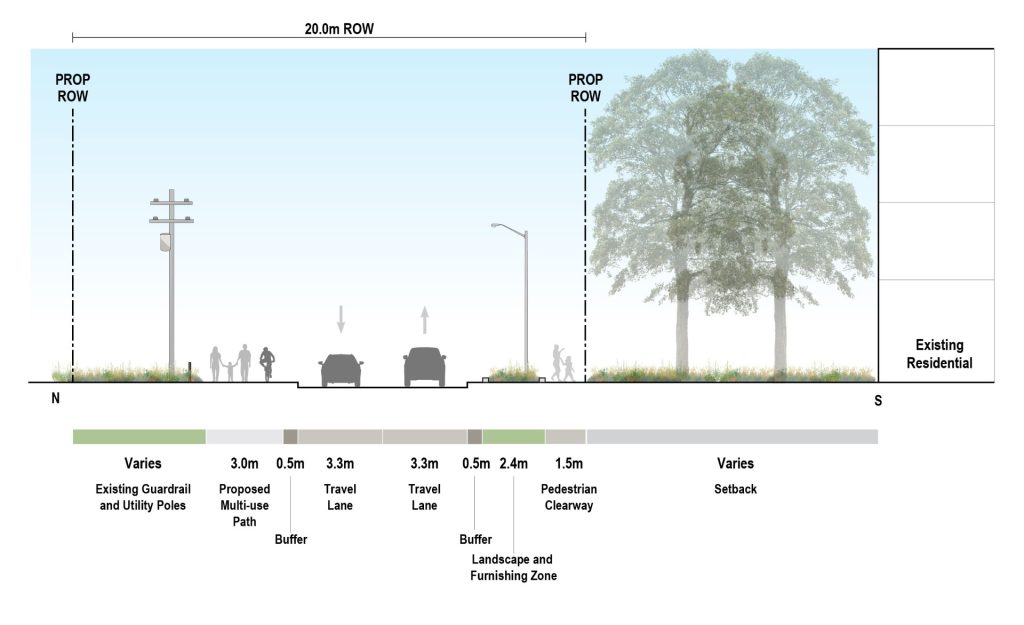
The City of Toronto is proposing to amend the Official Plan to implement the preferred alignment for the O’Connor Drive Reconfiguration, which is being recommended through the ReNew Golden Mile Municipal Class Environmental Assessment (MCEA).
View the draft proposals below:
For questions or more information, contact:
Emily Caldwell, M.PL., MCIP, RPP (she/her/hers)
Senior Planner, Community Planning, Scarborough District
Development Review Division
416-396-4927
The City initiated the ReNew Golden Mile Study in 2017, a study focused on developing a vision and planning framework for the Golden Mile area to meet future demands. The Golden Mile Secondary Plan was subsequently completed in 2019 and adopted by City Council in October 2020. The Golden Mile Transportation Master Plan (TMP) was completed in November 2019.
The current stage of the study will develop, evaluate and recommend preliminary design options for the transportation network improvements identified in the Golden Mile TMP. The Golden Mile EA builds on the TMP to complete Phases 3 and 4 of the Municipal Class EA process.
To receive updates by email, subscribe to the project email.