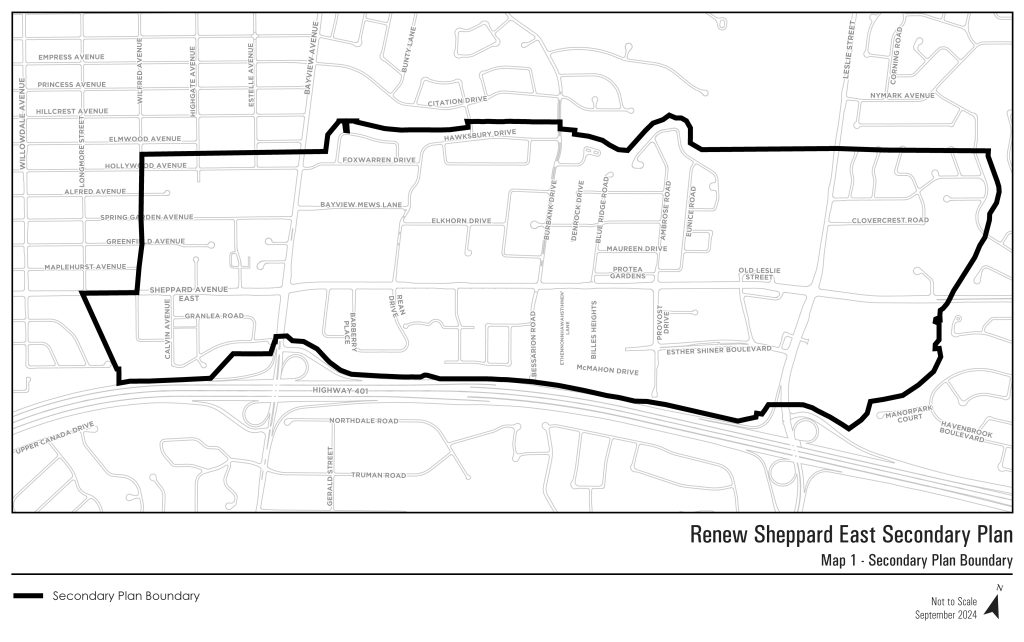
Through extensive technical review and collaboration with local communities, the City has developed the recommended Renew Sheppard East Secondary Plan to guide the growth and development of the Sheppard Avenue East corridor and surrounding neighbourhoods generally between Bayview Avenue and Leslie Street. The recommended Official Plan Amendment, will provide for an updated land use planning framework, including maps and plans that will support the growth of the Plan Area over time.
The recommended Plan supports a mix of land uses and policy directions to establish complete, livable, connected, prosperous, sustainable, and resilient transit-supportive communities that will transform the Plan Area from an auto-dependent environment to a pedestrian-oriented environment with an improved and expanded public realm.
To develop a planning framework to guide future development for the Renew Sheppard East Area. The intent of the study is to refine and build upon the existing and recent planning initiatives undertaken in the area and develop a vision and planning framework for a complete community which supports both the Mixed Use Areas, Apartment Neighbourhoods and Neighbourhoods designations within the study area. The planning framework, in conjunction with a public realm and open space framework, and built form plan, will be integrated with a multi-modal transportation system, a servicing strategy, and policies and/or strategic initiatives to serve the area.

On June 26, 2018 to review the existing policies contained within the Sheppard East Subway Corridor Secondary Plan and the associated Bessarion-Leslie Context Plan for the lands located to the north and south of Sheppard Avenue East between the east side of Bayview Avenue and the east side of Leslie Street.
The review was to analyze the existing and planned built form context to clarify, refine, and/or strengthen the appropriate density and height limitations and other planning and built form policies for the Mixed Use Areas and Institutional Areas in this segment. This review was also to evaluate whether there is potential for appropriate, grade-related, low-rise intensification opportunities on existing older two-storey and three-storey townhouse and apartment building sites in the vicinity of Talara Drive and Highway 401 that are designated Neighbourhoods and Apartment Neighbourhoods.
A Public Open House for the Sheppard Avenue East Planning Review was held on January 27, 2020. The open house was to inform the public of the planning review, allow for questions to be asked and to share comments.
On March 1, 2021, North York Community Council directed City Planning staff to provide a Status Report on the Sheppard Avenue East Planning Review. A Report was presented to Community Council and provided a status update on the review of the Sheppard Avenue East Planning Review and summarized the analysis completed to date, issues that had been identified and next steps for the review.
On June 23, 2021, Staff were directed to continue the review and analysis of the policy framework for this segment of Sheppard Avenue East in phases and to facilitate more public engagement. Further, North York Community Council endorsed the Draft Boundaries for the Major Transit Station Areas and for consultation to be considered in the context of the review of major transit station areas through the city-wide Growth Plan conformity exercise. Staff were also directed to include a review of community services and facilities, including any updates to area schools and hospitals, and identify opportunities for the City to advance community services and facilities, in consultation with the local ward Councillor.
On February 2, 2022, Staff were directed by City Council to add the item to the workplan and work together with other Divisional staff as appropriate, to build upon the completed review and undertake a Study to analyze a streets and blocks network, parks and open spaces, an enhanced public realm, heritage, built form, multi-modal transportation options, adequate servicing infrastructure, and compatible land uses. Council also directed staff to assess opportunities to enhance local economic development and the formation of a local business organization.
The Study as directed, was to analyze the streets and block network, parks and open space, an enhanced public realm, heritage, compatible land uses, transportation and servicing infrastructure, community services and facilities, built form character, and redevelopment potential of the area.
Planning staff will consult with the community, including landowners and other stakeholder groups, together with the Ward Councillor, to understand the community’s concerns and develop a vision for future development of the study area.
The Renew Sheppard East Study team held an Open House on September 24, 2024. For more information, please see the materials related to this open house.
The Renew Sheppard East Study team held an Open House on June 13, 2024. For more information, please see the materials related to this open house.
The Renew Sheppard East Study Open House took place on April 12, 2023. Materials related to this open house are available below:
Please contact the planner for further information or to receive copies of the panels or summary of events.
For a copy of the community consultation meeting presentation slides, please contact Michael Romero.
Provide your input on the recommended Official Plan Amendment at North York Community Council. You can provide comments in the following ways:
This study is being conducted in Don Valley North Ward 17 and Willowdale Ward 18.