
The City is planning a new community recreation centre at the southeast corner of Sorauren Park, adaptively reusing the existing former Canadian Linseed Oil Mills Ltd. building (1910).
While we aim to provide fully accessible content, there is no text alternative available for some of the content on this site. If you require alternate formats or need assistance understanding our maps, drawings, or any other content, please contact Ashley Wilson at 416-392-3592.
The timeline is subject to change. Text in bold indicates the current project phase.
This project has been classified as a Collaborate project based on the International Association of Public Participation Public Participation Spectrum. This means we aim to partner with the public, stakeholders and rightsholders in each aspect of the design process, including the development of design options and the identification of a preferred design.
If you are an Indigenous community member who would like to get involved in and provide feedback to help shape the Community Recreation Centre, including the proposed Sacred Fire Ceremonial Space, please email William Skura to get involved at William.Skura@toronto.ca.
This Community Recreation Centre does not have a confirmed name yet. At the end of the design process, community recreation centres are often given names that describe the centre’s features or location (e.g. Parkdale Community Recreation Centre). These names, developed by City staff, make it easy for residents to identify and locate parks in their neighbourhoods and around the city. Alternatively, community members can develop and submit proposals for a commemorative park name before the end of the design process. A proposal to give a facility a commemorative name instead of a location-based name is first reviewed by City staff and then needs to be approved by Community Council.
Type (don’t copy and paste) your email into the box below, check the box next to the e-update description and then click “Subscribe”. You will receive an email with instructions to confirm your request.
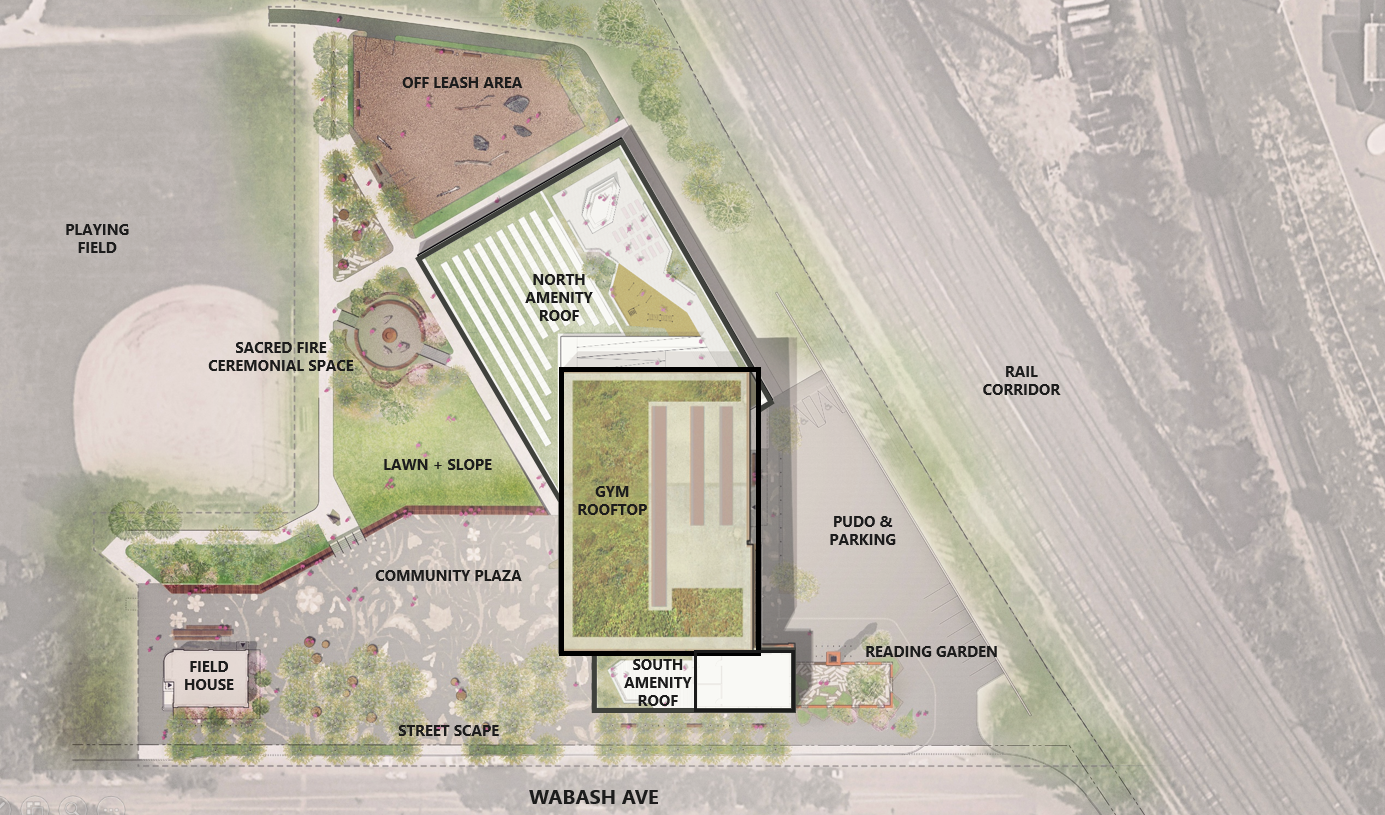
The new building is in the southeast corner of the existing Sorauren Park. The plan includes a fieldhouse next to Wabash Avenue and the new community recreation centre, with the reading garden and parking lot, is located along the rail corridor. The community plaza, on the west side of the centre, is next to the sloped lawn and sacred fire ceremonial space. The off-leash area is north of the centre.
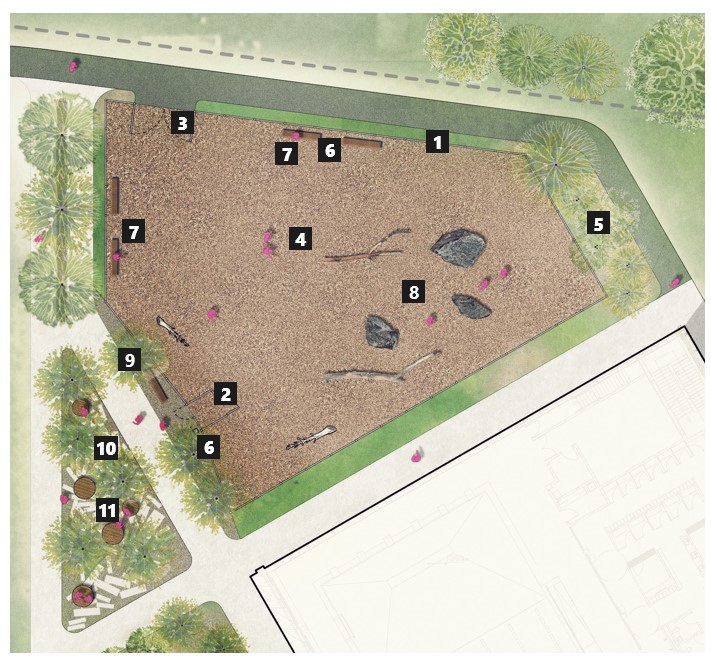
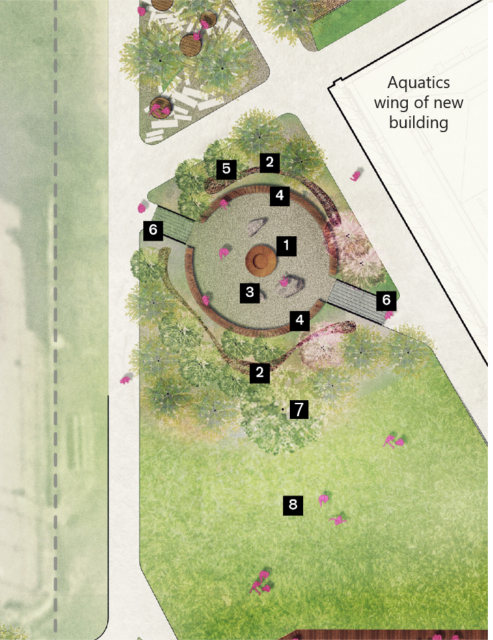
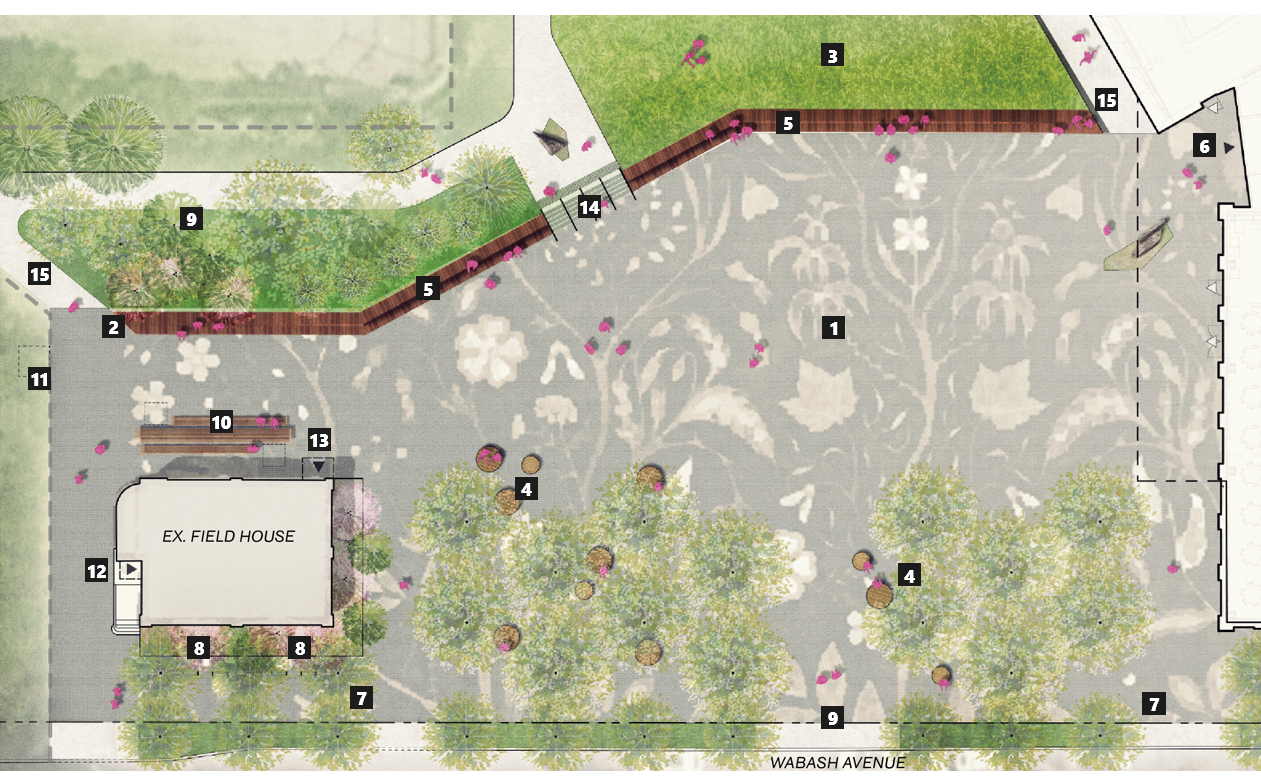
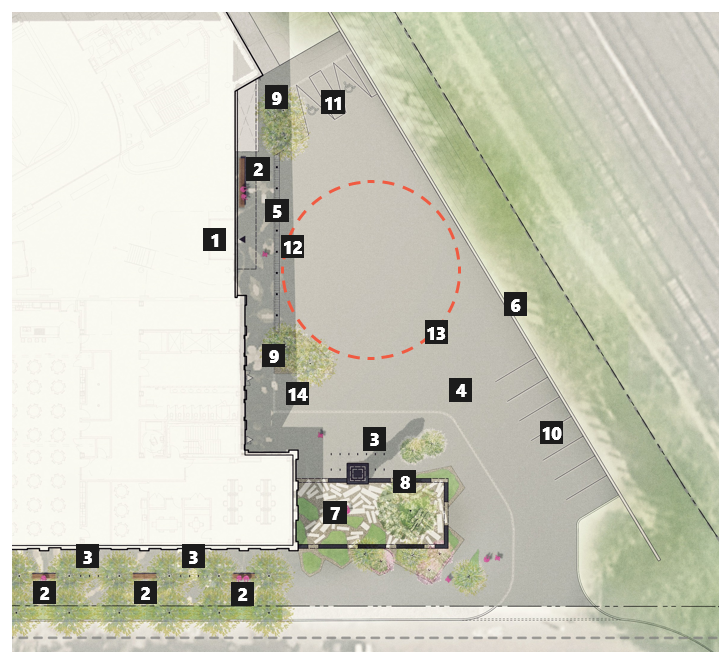
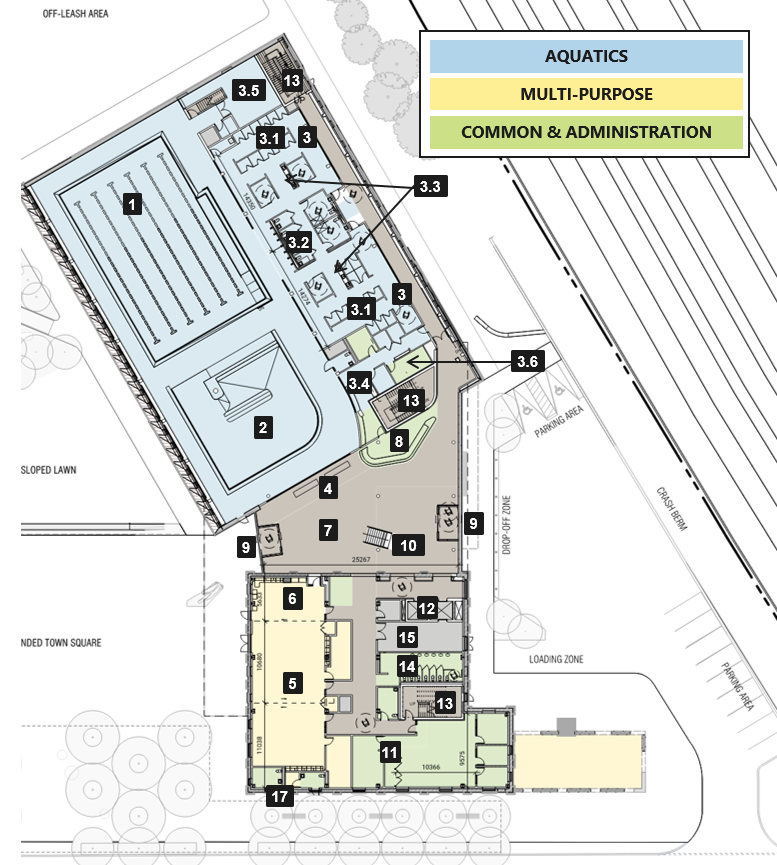
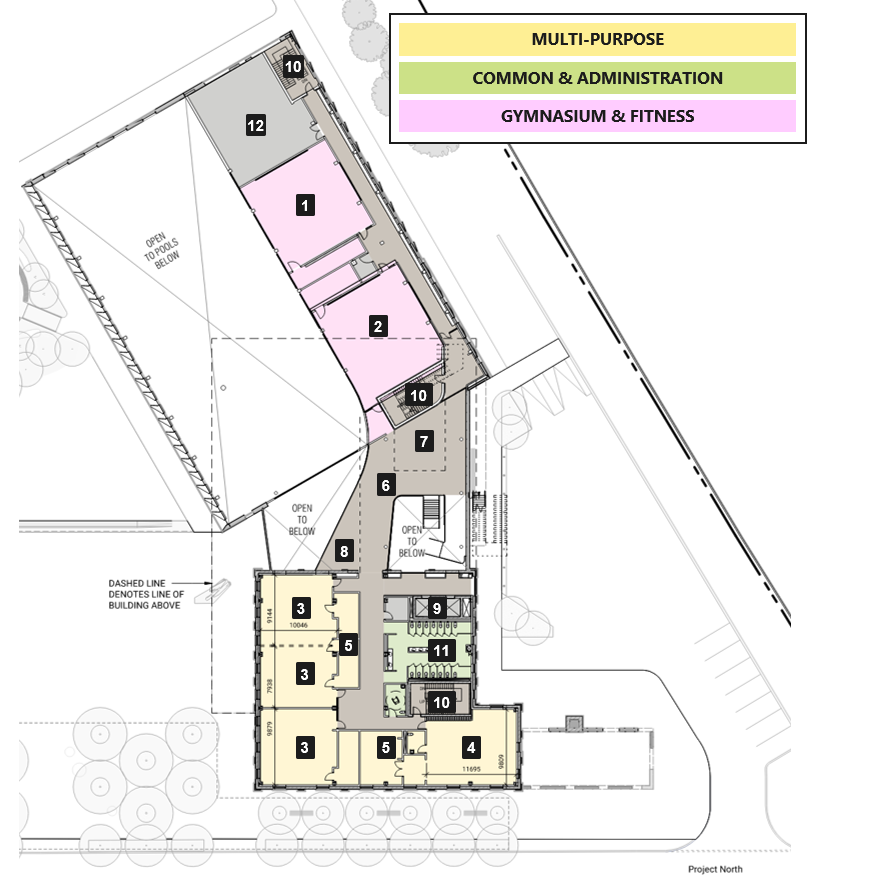
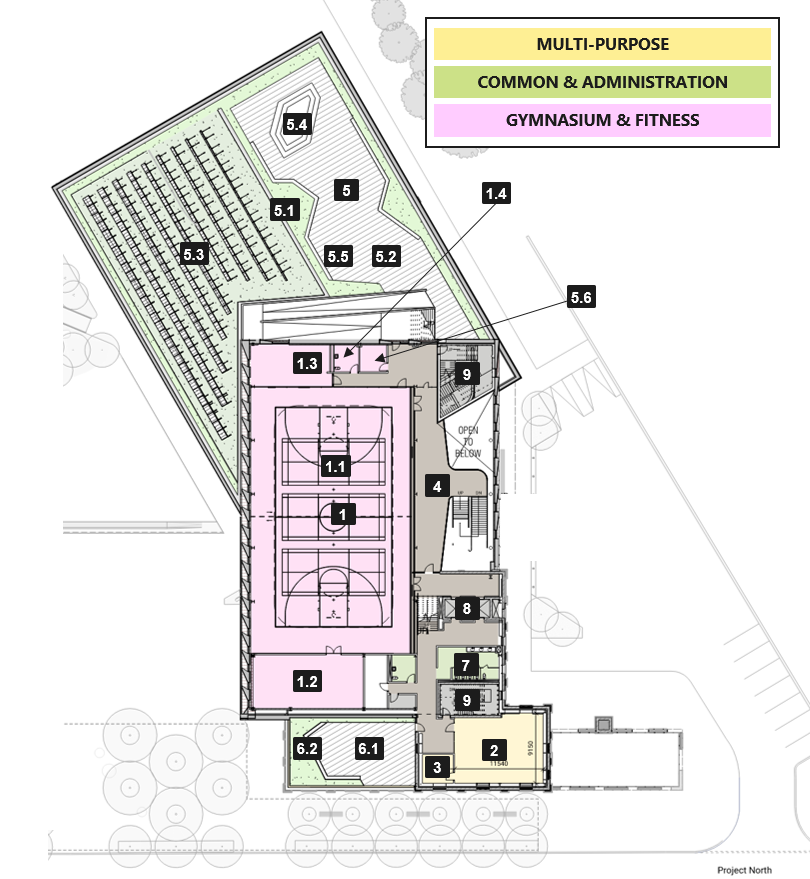
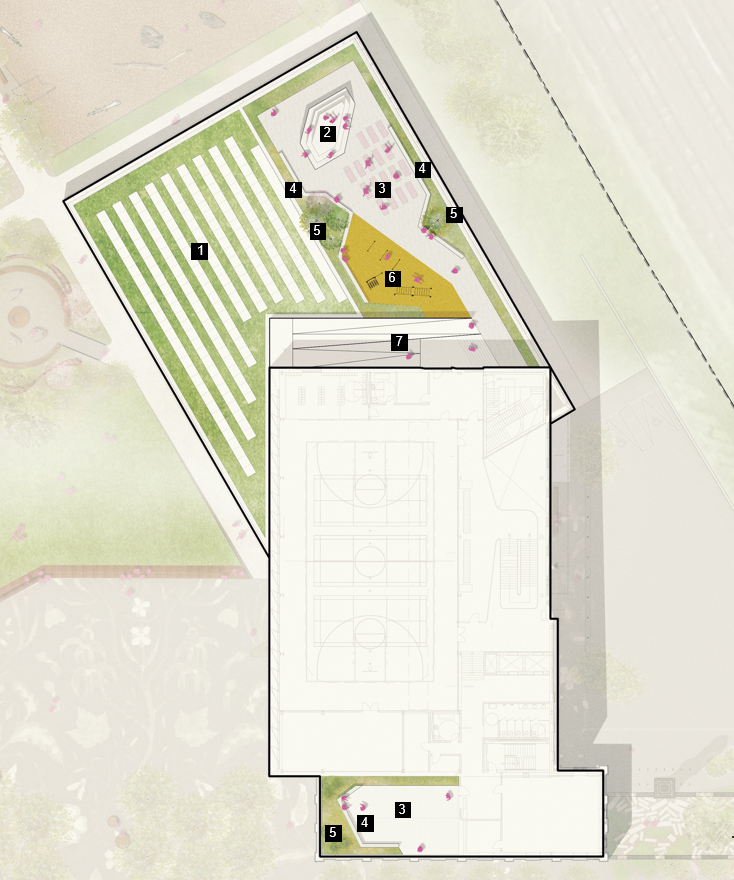
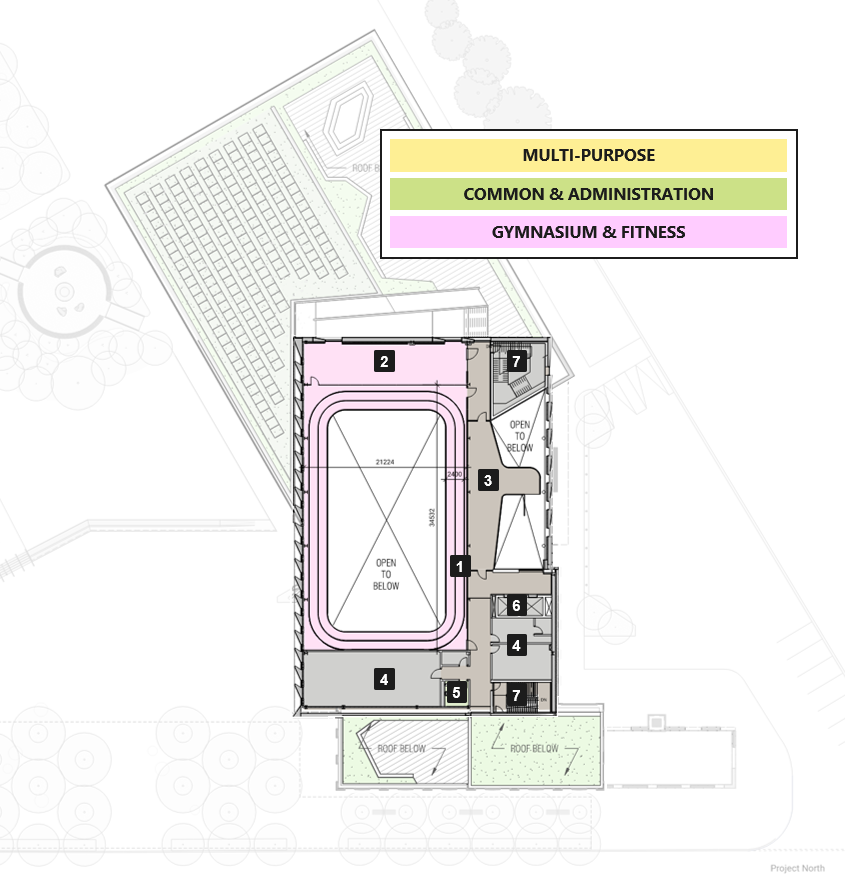
Shellie Zhang has been commissioned to create the public art project for the new Wabash Community Recreation Centre. Her proposal, Part of the Whole, is inspired by the surrounding neighbourhood’s history of rallying together to create public greenspace. The artwork is a large hanging beaded curtain sculpture featuring the image of a sunset against a green landscape with wildflowers. The sculpture will be suspended in the multi-story lobby of the new Community Recreation Centre.
Darin P. Wybenga, Traditional Knowledge and Land Use Coordinator, Mississaugas of the Credit First Nation, provided a summary of Indigenous land use in the vicinity of Wabash Community Recreation Centre, which will be included on signage at the new centre.
Learn about Indigenous Land Use.
This section is organized as follows:
The following project vision, design principles and big moves will direct the centre’s design moving forward. These were developed and refined based on multiple rounds of community and stakeholder consultation.
The Wabash Community Recreation Centre will be a space where all community members, regardless of income, race, gender, ability, age, culture, housing status, religion, or spoken language can come together, feel welcome, feel belonging and participate in recreation and community-building activities. The social and community-building activities of both the Town Square and Fieldhouse are fundamental to the success of the new Centre and any physical changes to these features will continue to support these activities. The Centre will be physically accessible to all and prioritize environmentally sustainable design by targeting Net-Zero emissions and energy use. The design will recognize the site’s history, from the historic and enduring presence of Indigenous Peoples on the land to the recent industrial history. Multi-season use, multi-functionality and integration between indoor and outdoor spaces will be considered throughout the design to ensure community members have access to flexible and functional spaces they can use for a wide range of activities throughout the year and as the needs of the community change over time.
Based on community feedback and input from the City’s operational staff, “The Angler” was confirmed as the site design option to be further refined through continued community engagement.
The images and description of the Angler site design option displayed here were presented during community engagement events from spring to summer 2021.
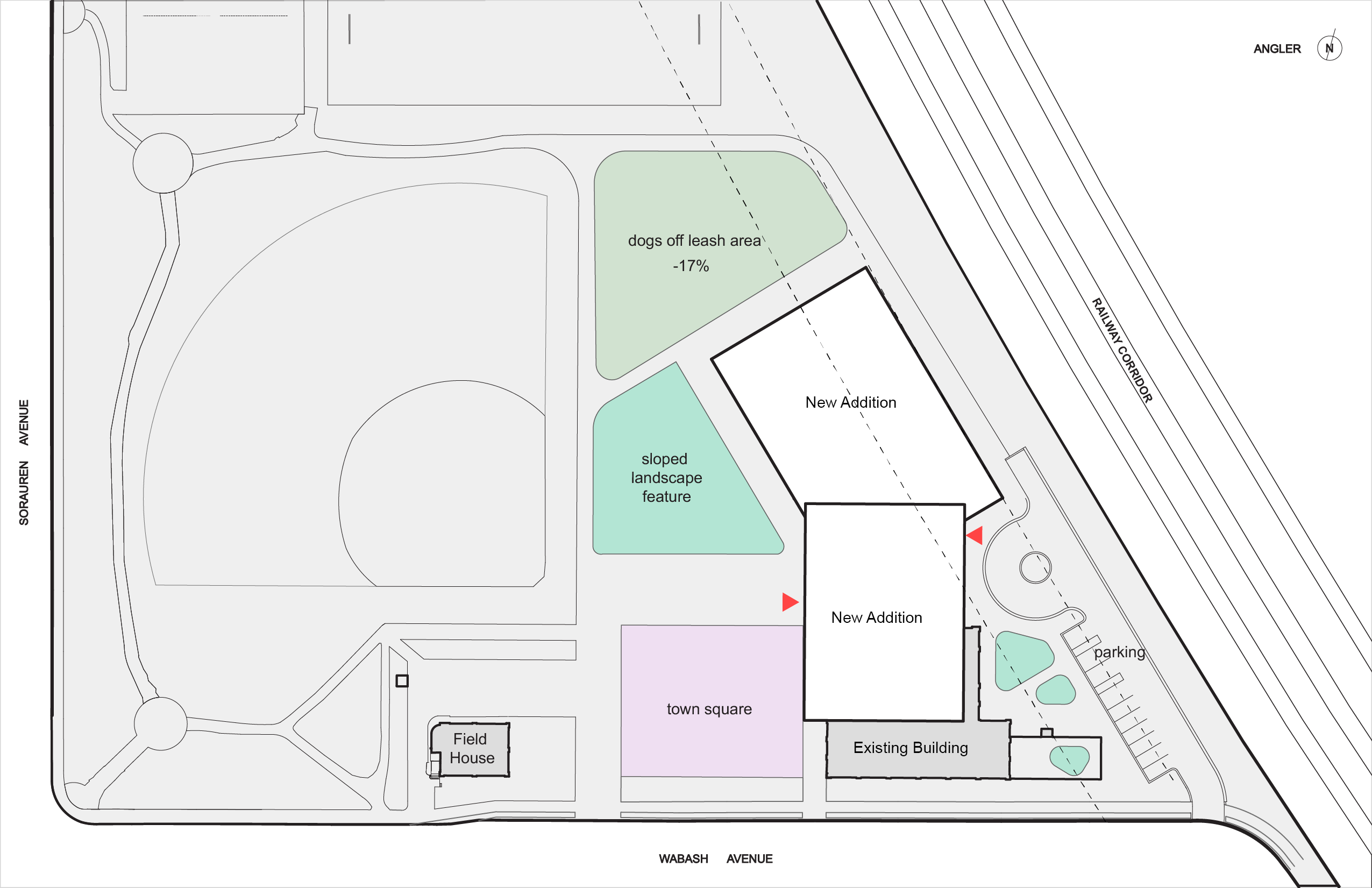
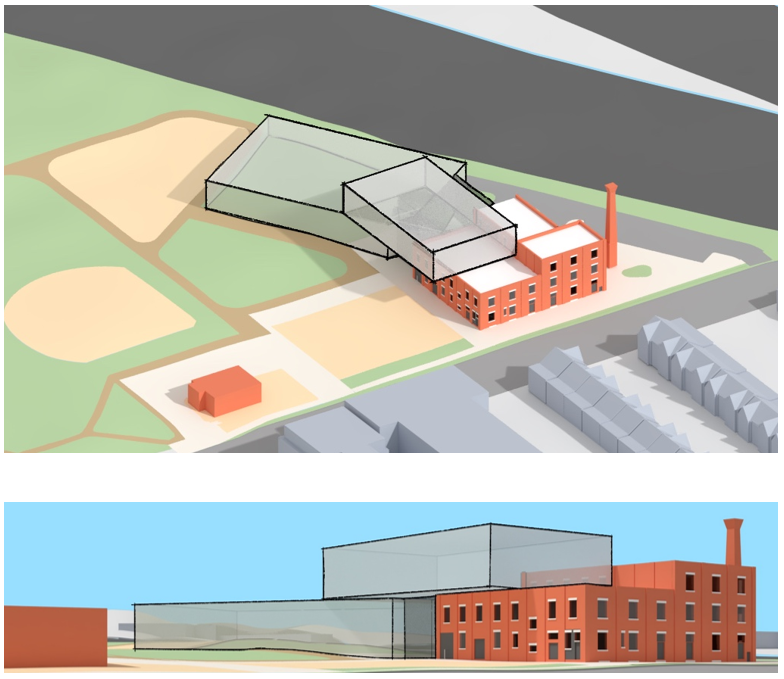
Fieldhouse structure is not impacted by the proposed building option.
The purpose of this meeting was to:
A project update was presented followed by a discussion. Discussion questions included:
To ensure the centre is designed to be welcoming for Indigenous youth, the project team held an online youth workshop with ENAGB Youth Board Members. The workshop lasted approximately 40 minutes and was hosted online using Google Jamboards, an interactive online platform that allows participants to vote, leave notes and questions throughout the workshop.
Download the ENAGB engagement summary.
To ensure the centre is designed to be welcoming for local youth, the project team held online youth workshops with two local grade eight classrooms (Fern Avenue Jr. and Sr. Public School and St. Vincent de Paul Catholic School). Each workshop lasted approximately 30 minutes and was hosted online using Google Jamboards, an interactive online platform that allows participants to vote, leave notes and questions throughout the workshop.
Download the youth engagement summary.
Community Resource Group (CRG) Meeting 3
The purpose of the meeting was to review and discuss the results of the third phase of engagement and discuss next steps.
Download the:
Feedback and preferences on various design options was collected in an online survey from May 5 to May 31. The survey received approximately 1,175 responses.
Download the online survey summary.
The goal of the Circle is to ensure the new Wabash Community Recreation Centre is welcoming to Indigenous Peoples and uses and reflects the historic and ongoing presence of Indigenous Peoples. Initial members include representatives from the Treaty Holders, Mississaugas of the Credit First Nation and two local Indigenous community members.
The purpose of the first meeting was to:
A project overview was presented followed by a discussion with the Circle members.
A virtual public meeting was hosted on May 11, 2021, from 6:30 to 8:30 p.m. Staff presented draft site design options and collected community feedback.
Download the:
The purpose of the meeting was to confirm the project vision, design principles and big moves; share and seek feedback on the draft site design option; and provide the project team with constructive feedback and suggestions on the draft materials to be presented at the public meeting.
Download the:
Feedback collected through the survey helped the project team refine the project vision, design principles and big moves, which guide the design of the community centre moving forward. The survey closed on October 5, 2020.
Download the online survey summary.
From August to October, the project team held calls with various community stakeholder groups to resume the community engagement process for the new recreation centre, introduce the project team, understand community priorities and interests in regard to this project and share the public engagement process and upcoming public engagement events.
Download the summary of these conversations.
Virtual small group meetings, similar to in-person round-table discussions, took place on September 28, 2020, between 6 p.m. and 8:45 p.m. Participants were able to select a 45-minute time slot to share their thoughts and hear from others.
Download the discussion summary.
A virtual townhall took place on September 22 from 7 p.m. to 8 p.m. Feedback collected through the Townhall helped the project team refine the project vision, design principles and big moves, which guide the design of the community centre moving forward.
Download the
Due to a technical error, a meeting recording is not available. Instead, the written transcript provides a record of the meeting events and the feedback collected.
The purpose of the first meeting was to kick off the Community Resource Group by reviewing and confirming the Draft Terms of Reference, introducing the project and the project team, and by presenting and seeking feedback on the draft proposed vision, design principles and design goals/Big Moves.
Download the meeting summary.
City staff hosted a public meeting to introduce the project to the community and to hear initial ideas on potential facility programs/features the community might like to see for the recreation centre. Feedback from this meeting helped to inform the scope of work and hiring of the project’s Consultant Team.
Download a meeting summary.
This section is organized as follows:
Presented and collected feedback on a draft preferred design for the new centre.
The draft preferred design renderings were presented at the start of the Phase B: Exploring Options, to gather feedback from community members about how to further refine these designs.
The use of the colour white in the renderings is a placeholder. Materials and colours will be determined through additional study and discussion.
The purpose of the meeting was to present and seek feedback on the developing design for the new centre, which has incorporated feedback from the last round of public consultation.
Download the meeting summary.
Project staff held three youth engagement sessions with:
Download the Youth Engagement summary.
An online survey was available from November 3 to 17, 2021 to collect community feedback on the draft design for the new centre. Hard copies of the survey were available by request. The survey received approximately 670 responses.
Download the survey summary.
In this fourth virtual public meeting, the design team presented and collected community feedback on a draft design for the new centre.
Watch the meeting recording. Automatic closed captions are available in many languages.
Download the:
The purpose of this meeting was to:
A project update was presented followed by a discussion about the various design features.
The purpose of the meeting was to present and seek feedback on the developing draft design for the new centre.
Download the:
This final phase of the community engagement process is complete. Engagement with Indigenous communities for Indigenous placekeeping elements in the design is ongoing.
The final preferred design for the new Community Recreation Centre and surrounding landscape was presented to the local community for a final round of feedback and revisions. Images of the designs presented in this phase are available in the Preferred Design section.
Download the Community Engagement Phase C Summary Report, which summarizes information, feedback, and outcomes of the virtual public meeting, online survey, and in-person pop-up events.
On July 5, the final public meeting was held where the design team presented and collected community feedback on a preferred design for the new centre.
Watch the meeting recording.
From June 7 to July 9, an online survey collected community feedback on the preferred design for the new centre. Paper copies of the survey were available by request. The survey received over 350 submissions, with over 725 people participating in those submissions.
Two pop-up events took place in the park. The first took place on June 19 from 3 to 7 p.m. at the Sorauren Park Farmers Market. The second took place in Sorauren Park near the tennis courts on June 28 from 4 to 8 p.m. At the pop-ups, the project team shared the preferred design and collected feedback from community members. Over 100 community members participated at the pop-ups.
On June 14, a virtual Community Rescource Group (CRG) meeting took place where attendance was optional. CRG members provided feedback on the building elements of the preferred design.
On June 8, a virtual CRG meeting took place at the request of a CRG member in order to provide feedback on the landscape elements of the preferred design.
On May 11, a virtual CRG meeting took place where the project team presented and collected feedback on the preferred design. A CRG member requested two additional meetings to provide more detailed feedback so two additional virtual meetings took place on June 8 and on June 14.
Download the meeting summary.
The design of the new Wabash Community Recreation Centre will build on 20 years of planning and consultation work by both City staff and the local community, which has played a strong role in driving this project forward.
The City first identified the Wabash site in a 1999 report as one of five historically under-served areas. The site, including the former Canadian Linseed Oil Mill factory, was purchased by the City in 2000 in order to develop a community recreation centre.
Thanks to the advocacy and fundraising by Friends of Sorauren Park and the local community, several improvements were made to the site, including renovations to the Fieldhouse in 2008 and the construction of the Town Square in 2014.
The City’s 20-year Parks and Recreation Facilities Master Plan again identified the community recreation centre project as a priority for the City, this time specifying that it should include:
Over the past 20 years, a number of background and technical reports by third-party consultants were completed to inform the development of the new Wabash Community Recreation Centre. Given changes that have occurred to the neighbourhood and to City policies over time, these reports will be used to inform the new design where findings are still valid and applicable.
Full background and technical reports are not available in an accessible format and are therefore not posted to the project website. Instead, an executive summary of each report is available, with a reformatted and accessible copy of each executive summary also available.
To request a copy of any full report, please contact Ashley Wilson, Senior Project Coordinator, at 416-392-3592.