
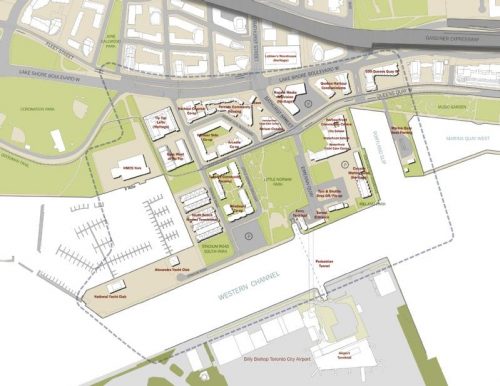
2017.TE25.55 – Bathurst Quay Neighbourhood Plan – Interim Report
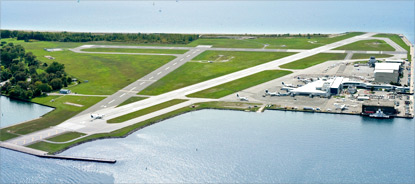
For information, visit the Billy Bishop Toronto City Airport Initiatives page.
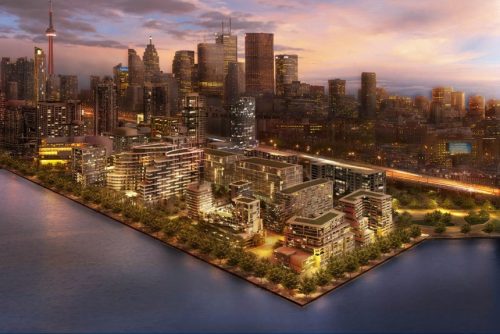
Additional information is available at Waterfront Toronto’s project web page.
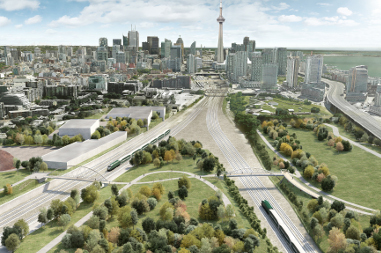
Access additional information at the Fort York Bridge Project web page.

For information, visit the Lake Shore Boulevard East Public Realm page.

The comprehensive vision for Toronto’s waterfront was last considered by the public in the 2000s as part of the Toronto Waterfront Revitalization Task Force Report. Based on Council direction, the City is undertaking a public consultation and stakeholder engagement process throughout 2022 that will contribute to a renewed vision.
The renewed vision will set a path forward for what Toronto could achieve along its 43 km waterfront, from Etobicoke to Scarborough, including through the following priorities:
In addition, a complementary engagement program with First Nations Rights-holders and urban Indigenous communities is ongoing and will identify opportunities to advance the actions of the Reconciliation Action Plan through the next phase of waterfront revitalization.
For more information and to get involved, please head to the Next Phase of Waterfront Revitalization project page.
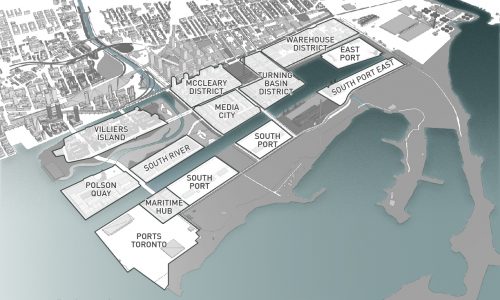
Additional information is available on the Port Lands web page.
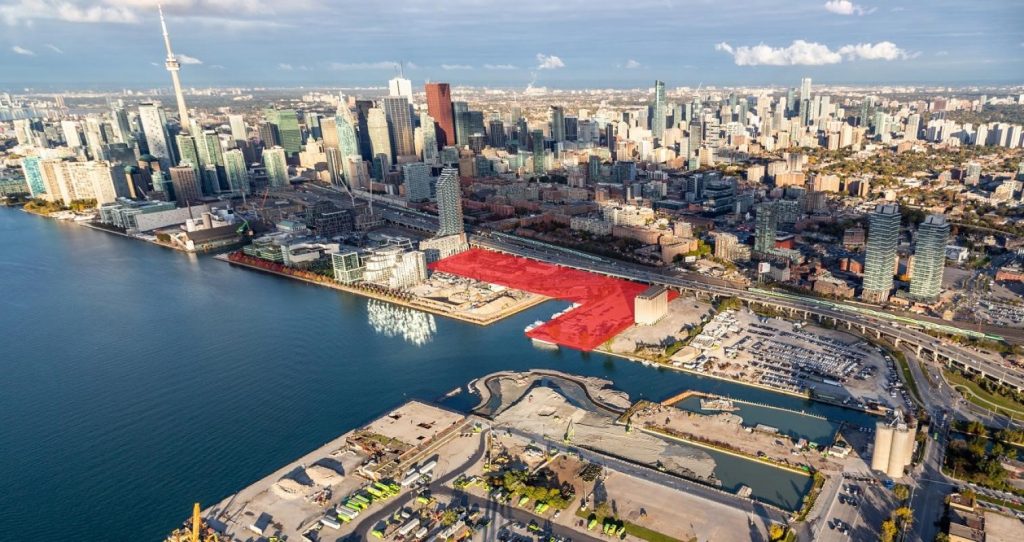
Quayside is a 4.9 hectare parcel of land on Toronto’s waterfront, located at Queens Quay East and Parliament Street. Quayside will be a master-planned mixed-use complete community that builds on the development in the adjacent Bayside and Dockside lands, and the emerging Keating Channel West Precinct. A key driver for Quayside is the provision of affordable rental housing units, estimated to deliver between 800 and 875 affordable rental units and approximately, a further 200 affordable ownership units.
For more information, visit the Quayside project page.

Additional information is available through the Bentway Conservancy.
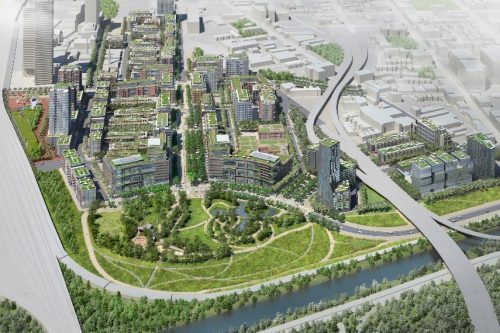
Access additional information at Waterfront Toronto’s project web page.
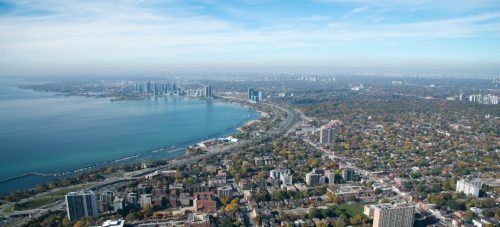
Thank you so much for your input! The comment period ended December 13, 2023. The interactive map and the comments can still be viewed on Social Pinpoint.
For more information, please visit Waterfront Revitalization – Western Beaches Public Realm Plan.